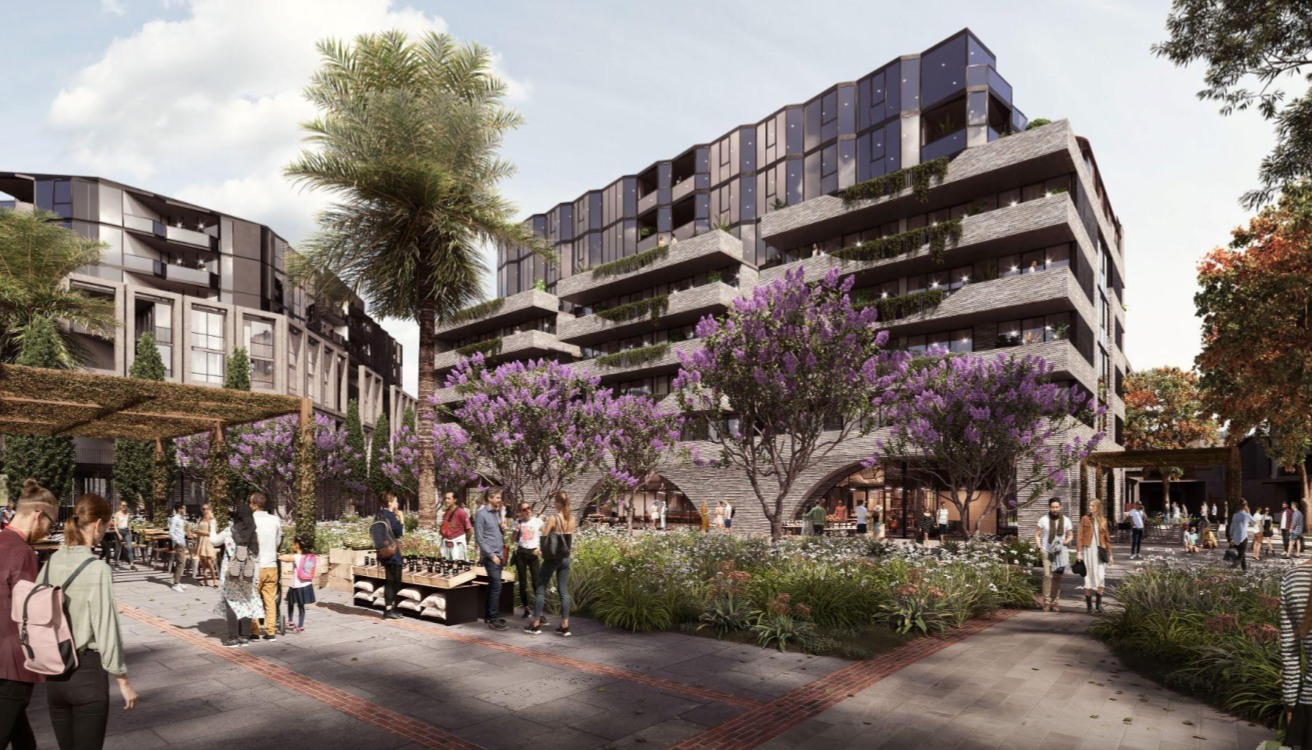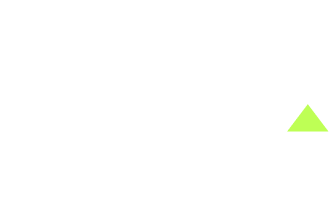
SPOTSWOOD YARDS
For some projects, the planning process is a journey in itself – especially when it’s a development that’s paving the way for a new use of space. UPco’s Henry Wood reflects on one project that’s been some time ‘in the making’: Spotswood Yards.

Let’s start at the very beginning. How did UPco become involved with this project?
Spotswood Yards first came into our orbit in 2017, when our client approached us about acquiring the site. The opportunity was unique: to develop a 4.7 hectare, triangular site that sits between busy Melbourne Road, a residential area (along Birmingham Street), and the rail corridor / Pacific National’s Spotswood Maintenance Centre. Sites of this size in this kind of location – just 7km from Melbourne’s CBD – are few and far between these days, and the varying interfaces meant there would be various planning considerations.
The site’s history was also interesting: it used to be a large train maintenance facility, and one building of heritage significance remains on the site. However, apart from that single structure, the site (owned by VicTrack) was an empty expanse that had sat unoccupied for some time.
We worked with our client, Vega One and Fusion Project Management, to provide advice on the site and assist with the EOI process that led to its acquisition. From there, we have worked closely with our client and the greater project team to carry out an incredibly wide range of planning tasks. It really is a mammoth project, one of the largest to have ever come through our office.
What made the project so interesting?
Given its location and size, the site could have easily been developed as standard, unremarkable townhouses. But our client had a much more interesting and ambitious vision: it wanted to unlock the site’s real potential by transforming it into a permeable, mixed-use precinct that would add true value to the community.
The vision was to retain and restore the heritage building for re-use as a café, and construct a range of different buildings around it – including lower-height apartment buildings along Birmingham Street, taller apartment towers along the rail corridor and Melbourne Road, and a range of commercial offerings, including a residential hotel. Publicly accessible green space was also a key feature, designed to open the site up and invite the surrounding neighbourhood inside.
To mastermind such a complex urban regeneration project, a formidable range of expertise was required, which meant UPco was part of an impressive project team. Along with the project architects, CHT, we worked alongside a well-known urban design firm, Kinetica, as well as traffic experts and a raft of other consultants. The number of stakeholders made the process tricky to coordinate, but it presented fantastic opportunities for us to learn from one another and share our thinking.
Was it a tricky process?
It certainly wasn’t straightforward! One double-edged sword was the fact that there were no parameters in the Planning Scheme around what a development in this location would actually look like. The site could have been laid out in a hundred different ways, and there were no building controls to dictate how big or high the buildings could be. While this presented a blank canvas, it actually meant a lot of back and forth with Council throughout the planning phase.
Before we could even begin with permit planning, we needed to assist with rezoning – as one part of the site was zoned differently to the rest. Once that was done, we began lodging development applications, which we had to do in three parts. The first two applications covered buildings A and B (the lower height residential towers).
Whilst they weren’t supported by Council, fortunately, they were picked up by the Building Victoria’s Recovery Taskforce (now known as the Development Facilitation Program), and once they had been reviewed by an independent advisory committee, they were approved by the Minister for Planning.
Then, we submitted a ‘Balance of Land’ application that covered the rest of the development. This was enormous, dealing with the remaining residential structures, heritage restoration, commercial spaces and hotel. One of the factors that influenced the design of some of these buildings was a ‘restrictive covenant’ that meant residential buildings couldn’t sit within 30 metres of the railway corridor. The project architects solved this by using this part of the site for a structure that houses parking and rooftop areas with active uses. It’s also an important structure as it offers some acoustic protection to the site and the established residential areas to the north.
Again, Council didn’t support the Balance of Land application, and we ultimately took it to VCAT. After mediation with Council and objectors, amendments to the plan, a twelve-day hearing (expertly handled by Best Hooper Lawyers) and an extensive interim order resulting in yet further amendments to the plan, we finally received approval.
Construction is now underway on buildings A and B, which is satisfying to witness after such a long process.
What strikes you now when you reflect on this development?
I think that a genuine attempt at urban regeneration at this scale, involving some very large, mixed-used buildings, is challenging. It would have hypothetically been far easier to develop this site as a bunch of medium-density townhouses, but I admire that our client wanted to push for a more considered development that would connect and add value to the community.
All up, the approvals comprise around 1,000 residential units, along with things like a medical centre, gym, a small supermarket, food and drink premises, a childcare centre and the adaptive re-use of a locally important heritage building. That’s really making good use of the space available, and giving more people the opportunity to live in a location that’s close to the city but has amenity of its own. It’s definitely in keeping with Plan Melbourne and, in my mind, it’s exactly what our city needs more of, particularly in the face of housing supply issues.
Looking back on the process, I’m proud of what we’ve achieved, and I also realise what a learning experience it has been. I learnt a lot about very specific issues, such as how to protect dwellings from railway noise and emissions! Working with a veritable army of consultants did make the process more complicated, but I certainly believe it was necessary – and through a massive collaborative effort, we got a really interesting project over the line and look forward to seeing it emerge out of the ground over the next few years.

Cover image courtesy of CHT Architects
