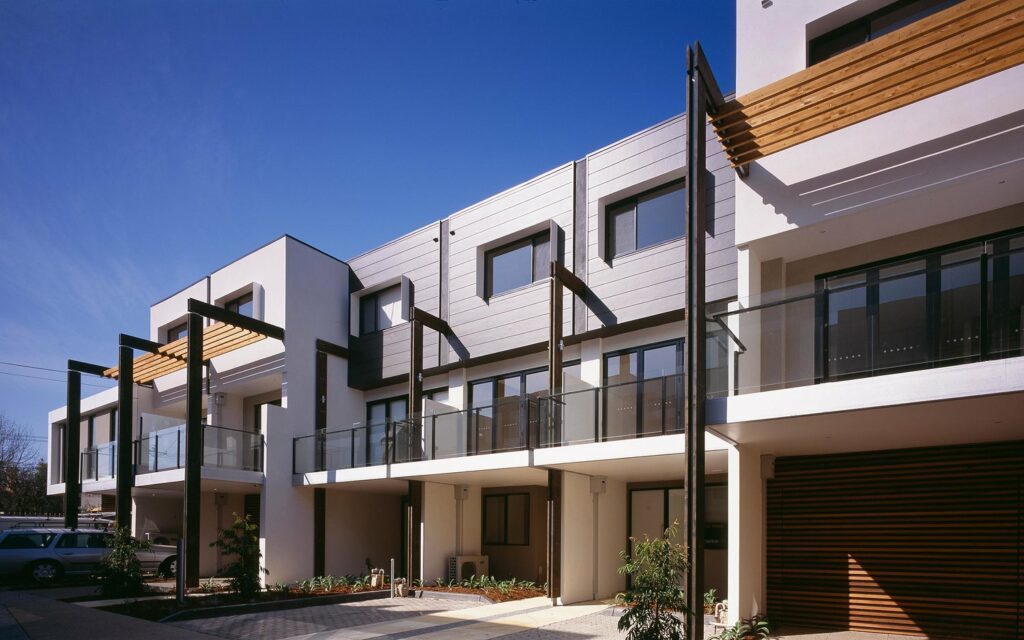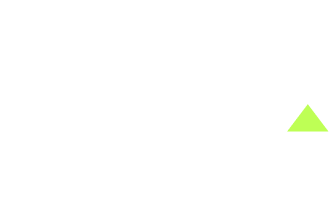155 Male Street, Brighton
Client: Hamton Property Group
Project type: Residential (townhouses)
Stakeholders: City of Bayside, local community
Value: $25 million
Image courtesy of Hamton Group
The project
Brighton is a suburb known for its leafy streets, historic buildings and popular beaches. Largely residential, it has a strong community feel that’s anchored around its hive of commercial activity on Bay and Church Streets. A little south of Bay Street sits the former Brighton Bowling Club, which was sold to our client, Hamton, in 2006.
Hamton was unambiguous in its concept for this coveted 1.3-acre site: a well-crafted mix of two- and three-level townhouses that would serve as a microcosm of the existing neighbourhood. To achieve this, we needed to ensure the concept considered everyone’s needs, and bring the Brighton locals on board – and that was exactly what UPco set out to do.
Brighton is a suburb known for its leafy streets, historic buildings and popular beaches. Largely residential, it has a strong community feel that’s anchored around its hive of commercial activity on Bay and Church Streets. A little south of Bay Street sits the former Brighton Bowling Club, which was sold to our client, Hamton, in 2006.
Hamton was unambiguous in its concept for this coveted 1.3-acre site: a well-crafted mix of two- and three-level townhouses that would serve as a microcosm of the existing neighbourhood. To achieve this, we needed to ensure the concept considered everyone’s needs, and bring the Brighton locals on board – and that was exactly what UPco set out to do.

The challenge
When planning around activity centres, a careful balance is required between residential and commercial development. Being adjacent to the Bay Street Activity Centre, this project still needed to maximise its potential for urban consolidation – but at the same time, it needed to be sympathetic to its neighbours and surrounds.
The development had to be low impact, complementing the family-sized homes that characterise the area. Architectural quality and expert landscaping formed the basis of the design, shaping a beautiful interface to the streetscape. UPco then needed to work to minimise overlooking and overshadowing, ensuring privacy for both for the existing neighbours and future residents.
Once the concept had been designed, we took to the streets. UPco worked with Hamton to conduct a community consultation process early in the piece, before submitting a planning permit.
The development had to be low impact, complementing the family-sized homes that characterise the area. Architectural quality and expert landscaping formed the basis of the design, shaping a beautiful interface to the streetscape. UPco then needed to work to minimise overlooking and overshadowing, ensuring privacy for both for the existing neighbours and future residents.
Once the concept had been designed, we took to the streets. UPco worked with Hamton to conduct a community consultation process early in the piece, before submitting a planning permit.
The outcome
The development generally aligned with the Bayside Planning Scheme and state-wide residential standards. Garnering support from Council and the local community, the permit was granted. 2009 marked the completion of Baymarque – 46 townhouses that not only contributed to housing diversity in Brighton, but also to the suburb’s specific character.
In the same year, Baymarque won the Medium Density Award for Excellence from UDIA – and the residents of these award-winning townhouses have been enjoying the Brighton lifestyle ever since.
In the same year, Baymarque won the Medium Density Award for Excellence from UDIA – and the residents of these award-winning townhouses have been enjoying the Brighton lifestyle ever since.
