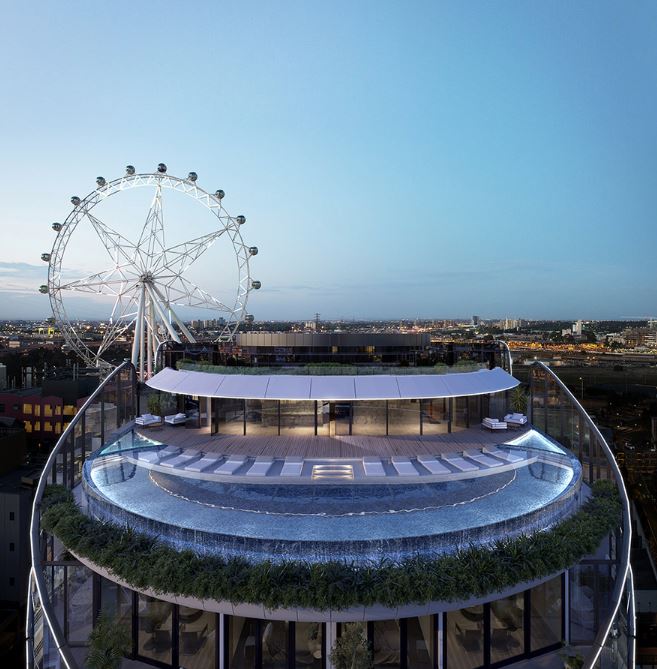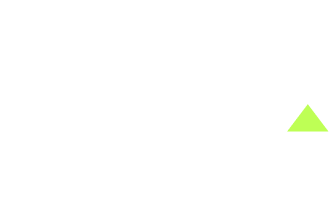3-43 Waterfront Way, Docklands
Client: Capital Alliance Investment Group
Project type: Hospitality & tourism (hotel), residential (apartments)
Stakeholders: City of Melbourne, Development Victoria, DELWP
Value: $100 million
Image courtesy of DKO Architects
The project
Waterfront City is an exciting retail and entertainment precinct that’s home to an array of shops, the O’Brien Icehouse, the Archie Brothers Cirque Electriq arcade, a brewery and a cinema. With this in mind, our enterprising client wanted to offer a luxury living experience and short-stay accommodation to match – perfect for those wanting to make a weekend of it.
The plan for a Marriott Hotel and The Docklands Residences was born: a seventeen-storey ellipsoid building by DKO Architecture, designed to mimic the yachts on the nearby river. Inside the building would be 100 oversized apartments and almost 200 hotel rooms, with amenities such as a rooftop infinity pool, bars, a café, a function centre and plenty of expansive communal areas. And as the first purpose-built Marriott Hotel Australia had seen in a while, it had to be executed well.
Waterfront City is an exciting retail and entertainment precinct that’s home to an array of shops, the O’Brien Icehouse, the Archie Brothers Cirque Electriq arcade, a brewery and a cinema. With this in mind, our enterprising client wanted to offer a luxury living experience and short-stay accommodation to match – perfect for those wanting to make a weekend of it.
The plan for a Marriott Hotel and The Docklands Residences was born: a seventeen-storey ellipsoid building by DKO Architecture, designed to mimic the yachts on the nearby river. Inside the building would be 100 oversized apartments and almost 200 hotel rooms, with amenities such as a rooftop infinity pool, bars, a café, a function centre and plenty of expansive communal areas. And as the first purpose-built Marriott Hotel Australia had seen in a while, it had to be executed well.

The challenge
UPco was engaged to help Capital Alliance deliver this project, so that locals and visitors alike could enjoy Waterfront City at their leisure. The project faced numerous (and anticipated) contextual challenges. We worked closely with the project team to develop a design response which successfully addressed these, and delivered a built form outcome in line with the future urban character.
The outcome
With a design that responded carefully to the site’s strategic location, the building delivered pedestrian-focused scale at the street edge and car parking sleeved by hotel rooms within the podium. To top it off, air rights over adjacent buildings were acquired to deliver an iconic building to the area.
UPco and the project team worked tirelessly throughout the collaborative design process. Thanks to all that hard work – as well as solid relationships with State and local government – the City of Melbourne planning officers recommended the development be approved. The result was the support of Councillors at Melbourne City Council, in agreeance with DELWP.
The planning permit was issued shortly after, and the Marriott was opened in 2020.
UPco and the project team worked tirelessly throughout the collaborative design process. Thanks to all that hard work – as well as solid relationships with State and local government – the City of Melbourne planning officers recommended the development be approved. The result was the support of Councillors at Melbourne City Council, in agreeance with DELWP.
The planning permit was issued shortly after, and the Marriott was opened in 2020.
