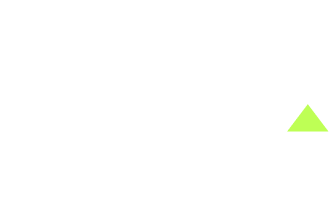1-11 Epsom Road, Kensington
Client: The Coptic Orthodox Diocese of Melbourne / St Mary’s Coptic Orthodox Church
Project type: Institutional (place of assembly)
Stakeholders: City of Melbourne, St Mary’s congregation, local community
Value: $5 million
Image courtesy of Studio Bright
The project
St Mary’s is situated in a prominent intersection in the heart of Kensington, occupying several single-storey building in addition to the double-storey brick chapel. Over the time, the congregation has grown, and the church needed more space and amenities. Their requirements: an expansion of amenities that would include new meeting rooms, classrooms for Sunday School, informal gathering spaces and additional parking.
St Mary’s is situated in a prominent intersection in the heart of Kensington, occupying several single-storey building in addition to the double-storey brick chapel. Over the time, the congregation has grown, and the church needed more space and amenities. Their requirements: an expansion of amenities that would include new meeting rooms, classrooms for Sunday School, informal gathering spaces and additional parking.

The challenge
An initial planning application for this project had been lodged by another project team and, at the time, was not supported by Melbourne City Council. UPco was approached to join a new project team (alongside Studio Bright) to review the original application and work on an approach to gain Council’s approval.
Under UPco’s guidance, the proposal was amended to address several key planning issues: urban design, traffic and heritage considerations. The new design retains the existing church building – but replaces the other buildings with a high-quality, contemporary double-storey building, which has vehicular access and services located along the rear laneway.
Under UPco’s guidance, the proposal was amended to address several key planning issues: urban design, traffic and heritage considerations. The new design retains the existing church building – but replaces the other buildings with a high-quality, contemporary double-storey building, which has vehicular access and services located along the rear laneway.
The outcome
Seeing the value in this project, a permit was issued by Council’s Future Melbourne Committee, despite high numbers of objections from neighbouring residents. Having received this support, the church sought to amend the planning permit to incorporate a modestly sized childcare centre within the approved building development.
Initially approved by Council, this aspect of the project was knocked back due to an appeal lodged by an adjoining landowner. Thankfully, UPco was able to resolve this outside of a VCAT hearing via successful negotiations with the landowner and Council – carefully balancing the interests of Council and surrounding landowners, while still reaching a desirable outcome for the client.
Initially approved by Council, this aspect of the project was knocked back due to an appeal lodged by an adjoining landowner. Thankfully, UPco was able to resolve this outside of a VCAT hearing via successful negotiations with the landowner and Council – carefully balancing the interests of Council and surrounding landowners, while still reaching a desirable outcome for the client.
