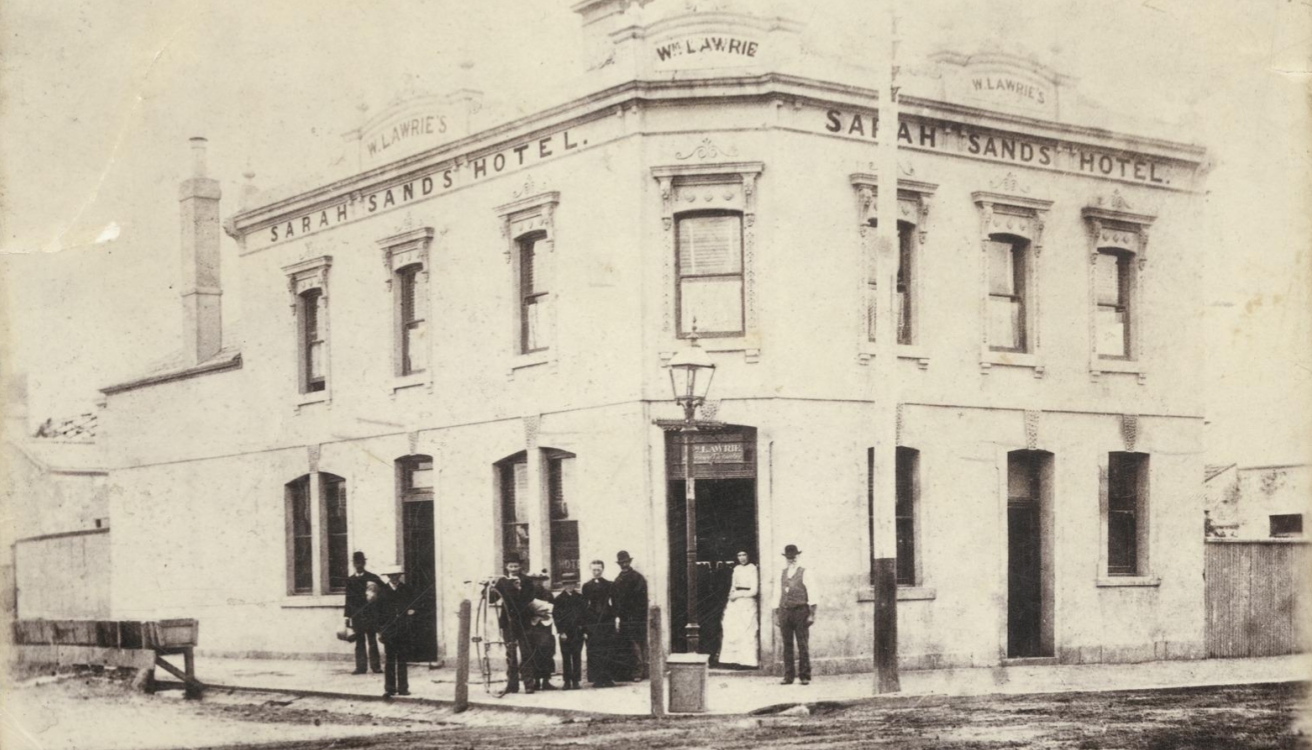
SARAH SANDS HOTEL
Once a somewhat unsavoury Brunswick drinking hole, the Sarah Sands Hotel may have had a colourful past. But when UPco was engaged to be part of its latest evolution, we leapt at the opportunity. Senior Planner Angela Croome recaps the project, and reflects on why it was so interesting to be involved with.

The project in a nutshell
Established in 1854, the Sarah Sands Hotel is a heritage building named after a steam ship that sailed the world, landing in Melbourne during its Gold Rush age. Rumoured to be on board the ship was the hotel’s original licensee, Robert Barry, who commissioned the original build.
Sitting in a prominent location on the corner of Sydney and Brunswick Roads, the hotel has been a landmark on the city’s gateway. Its history has had many chapters over the years – and from the mid 1990s, it was known as Bridie O’Reilley’s, an Irish pub with a somewhat colourful reputation.
In the mid 2010s, the site was acquired by a developer with the intention of transforming it into a new mixed use building that would truly befit its location. Jackson Clements Burrows Architects was engaged to design the redevelopment, and shortly after, UPco was brought on board to assist with the planning.
The design cleverly made the most of the battle-axe shaped block, retaining and refurbishing the hotel, and transforming the former beer garden into a 7-storey building with 31 apartments and a ground floor food and beverage offering.
The process (and its challenges)
There were a few factors that made this project especially interesting. Neighbours had become fed up with the typical ‘Irish pub’ shenanigans that had been going on, and were keen for a change. But in spite of this, when the time came to lodge our planning application, there were a surprising number of objections to the proposed scheme. Some were opposed to the retention of the pub itself, while others felt that the proposed residential building was too tall.
Given the hotel’s history, there was also the heritage factor. As part of the process, a Heritage Impact Statement was commissioned, which identified considerations that needed to be made during the redevelopment – such as the conservation of façade elements and part of the original roof. We also had to ensure the acoustics had been considered, given that residents would be living above a pub! Thankfully, the architect had integrated acoustic glazing and other solutions into the design, so this proved to be no issue.
While the proposed design satisfied these requirements, Council initially rejected our application, and it went before VCAT. After some compromises were made (such as removing one storey of apartments and a proposed third-floor outdoor terrace from the plans), planning approval was granted. From there, multiple amendments were made – but City of Moreland (now Merri-bek City Council) was very supportive throughout this process.
Why we love this project
Completed in 2020, the Sarah Sands Hotel has reclaimed its original name – and it has a whole new lease on life. Thanks to the talent and vision of its architect, the completed building is a great addition to the local area, attracting a new crowd to the more refined and sophisticated hotel. The heritage component has been thoughtfully dealt with, and the new apartment building offers really high quality housing plus a new food providore for the whole neighbourhood to enjoy. Throughout the process, it was great to work with such experienced design partners who understood the process and could discuss our approach – and it’s been wonderful to have played a part in delivering this outcome.

Cover image courtesy of State Library Victoria
