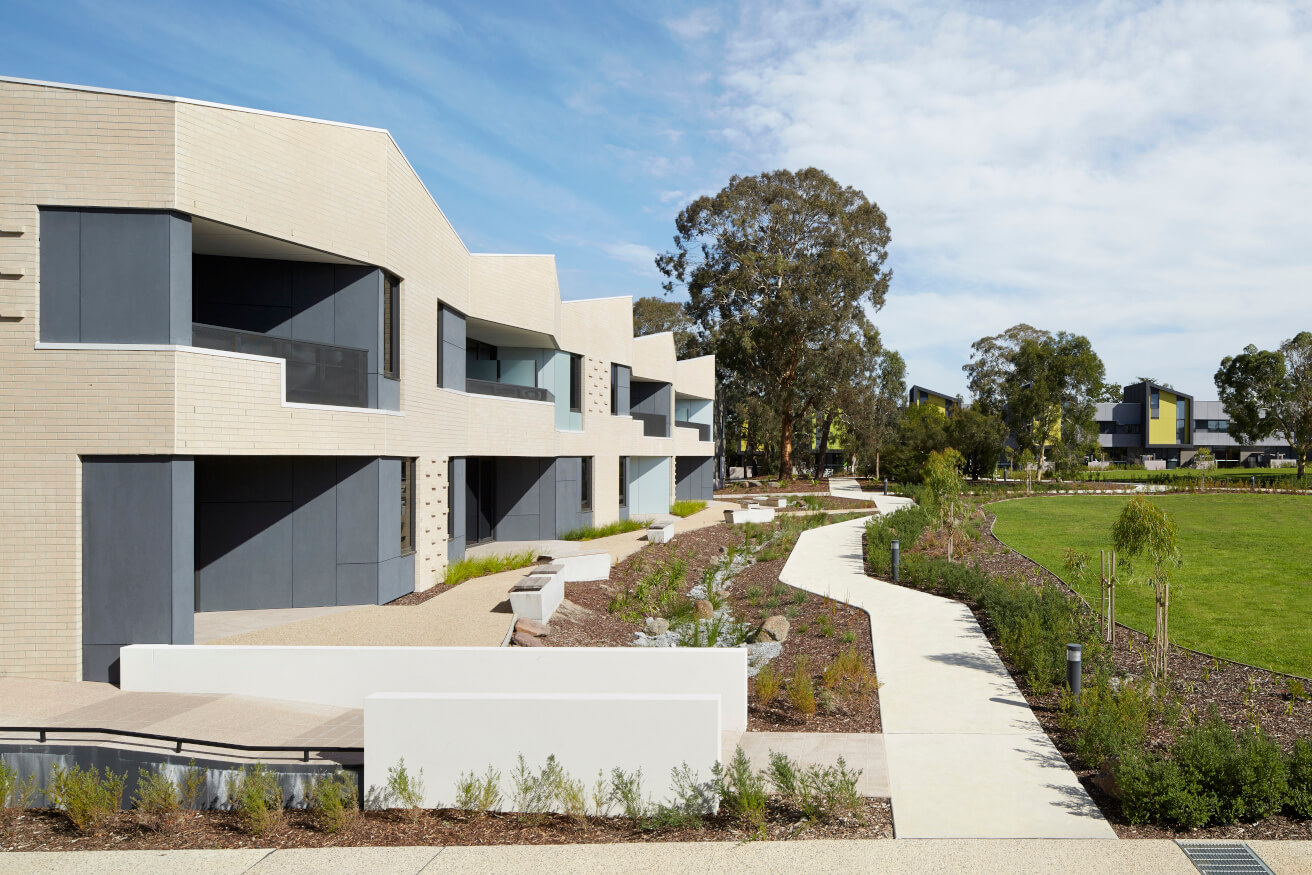100 Maidstone Street, Ringwood
Client: The Salvation Army – Southern Territory
Project type: Educational (childcare, college)
Stakeholders: City of Manningham, local community
Value: $20 million
Images courtesy of SJB Architects
The project
Education has been a core part of the Salvation Army’s activities since 1883, with an offering than now encompasses higher education, vocational training and officer formation. In 2011, the Salvos acquired the site of the former Southwood Boys Campus in Maidstone Street, Ringwood, which they planned to transform into one of their main College campuses.
Plans for the new Catherine Booth Campus involved carrying out major refurbishment and construction, while retaining several of the original school buildings. The goal: an integrated new campus that would serve the needs of both the Salvation Army and the local community.

Education has been a core part of the Salvation Army’s activities since 1883, with an offering than now encompasses higher education, vocational training and officer formation. In 2011, the Salvos acquired the site of the former Southwood Boys Campus in Maidstone Street, Ringwood, which they planned to transform into one of their main College campuses.
Plans for the new Catherine Booth Campus involved carrying out major refurbishment and construction, while retaining several of the original school buildings. The goal: an integrated new campus that would serve the needs of both the Salvation Army and the local community.

The challenge
UPco was enlisted to work together with SJB Architects (who had designed the new buildings), Salvation Army and Tract Consultants to develop an integrated design for the campus that combined educational facilities, and accommodation for cadets and their families.
The nature of the required accommodation was a challenge, as it had to be flexible enough to cater to both solo cadets and those with families. The solution we reached was to create a mix of combinable apartments and larger townhouses – along with an on-site childcare centre open to both cadets’ families and the broader community.
The childcare centre was a great way to add amenity to the local community – who we engaged throughout the planning process. UPco was also responsible for ensuring that the new site would be seamlessly integrated into the surrounding residential area.
The nature of the required accommodation was a challenge, as it had to be flexible enough to cater to both solo cadets and those with families. The solution we reached was to create a mix of combinable apartments and larger townhouses – along with an on-site childcare centre open to both cadets’ families and the broader community.
The childcare centre was a great way to add amenity to the local community – who we engaged throughout the planning process. UPco was also responsible for ensuring that the new site would be seamlessly integrated into the surrounding residential area.
The outcome
UPco prepared, lodged and managed the entire planning permit application process, including consultation with the local community. The proposal received the support and approval of Manningham City Council, without the need for any Tribunal hearing – a great result for all involved. The doors of the new college opened in 2015.
The college is now known as the main campus of Eva Burrows College. Along with its accommodation, study and recreation facilities, the campus is also home to a chapel, an auditorium to seat 200, and the state-of-art Eva Burrows Library.
The college is now known as the main campus of Eva Burrows College. Along with its accommodation, study and recreation facilities, the campus is also home to a chapel, an auditorium to seat 200, and the state-of-art Eva Burrows Library.
