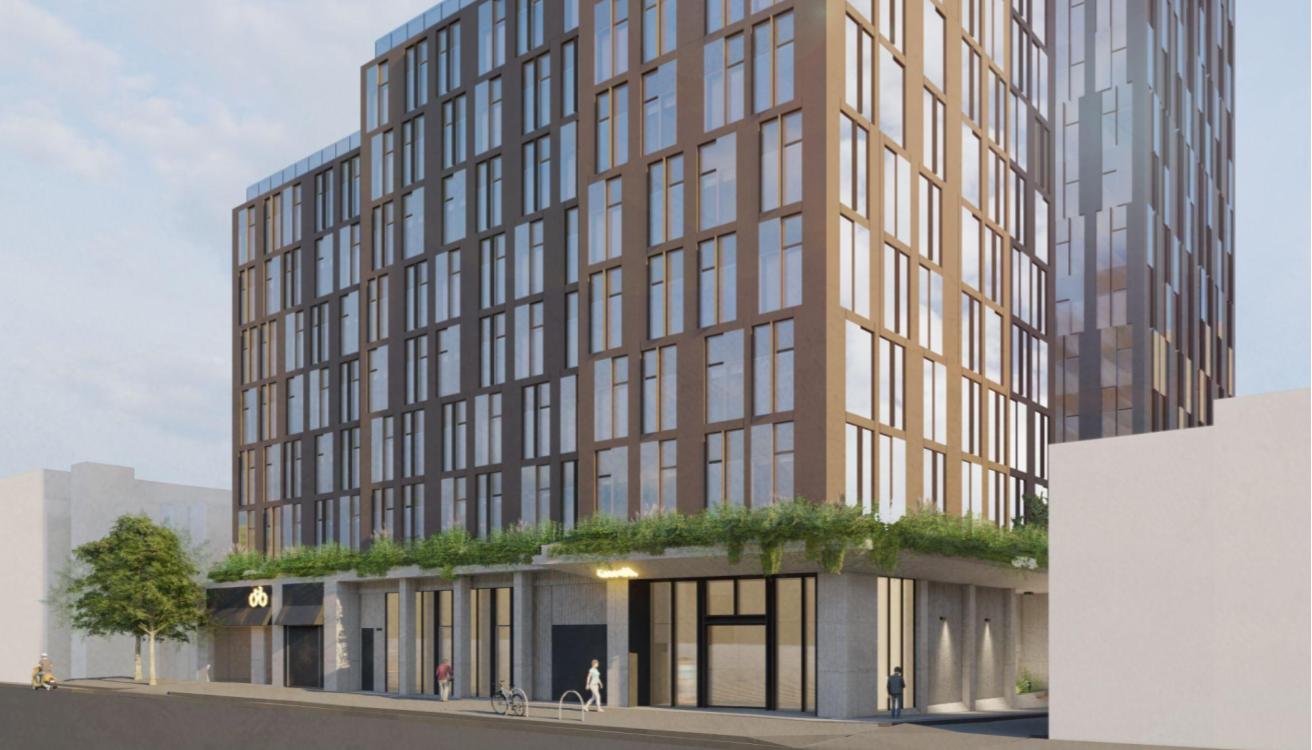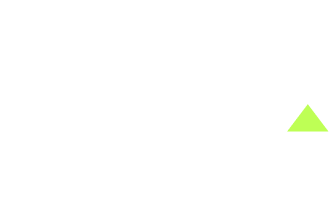
5-17 FLEMINGTON ROAD, NORTH MELBOURNE
Building a large residential development in Melbourne’s education precinct turned out to be more challenging than expected, with both the Minister for Planning and the City of Melbourne weighing in on the proposed design. But, thanks to the perseverance of the project team, North Melbourne will soon welcome some much-needed new Purpose Built Student Housing (PBSA) and Build to Rent (BTR) apartments, right in the thick of the action.

The project in a nutshell
In 2021, UPco was approached by long-term collaborators, Reshape Development, to work with them on a large residential project in North Melbourne, right on the doorstep of the CBD. Conceived by Centurion Australia Investments, the project involves two stages: stage one being the construction of PBSA, and stage two, a BTR development. These two buildings will take the place of two existing structures: an underutilised carpark, and a residential building that had been retrofitted as student housing.
The block itself was large and well-located – in close proximity to Melbourne’s education precinct, as well as hospital and healthcare amenities, city parklands, the new Parkville and Arden train stations, and the buzzing Haymarket precinct. Designs had been drawn up for the development, and we were engaged to help obtain planning permission.
The process (and its challenges)
Given the size of the development, the responsible authority was the Department of Transport and Planning – however, it was recognised that the local council (City of Melbourne) needed to be consulted. Reaching a conclusion that both these stakeholders approved of (not to mention our clients) was an inherent challenge, and meant that the planning process was both lengthy and rigorous.
After working with the project stakeholders throughout the pre-application stage, UPco lodged our client’s application in April 2022. While the project certainly offered diverse, high quality housing options, the proposed 18+ storey design was ambitious, exceeding the preferred height stipulated by the Design and Development Overlay. There also was some confusion about the construction process when the project was tabled at a City of Melbourne Council meeting – with some attendees inaccurately believing that the existing apartment building being demolished was only five years old (this was, in fact, when the internal modifications had been done – the actual building was far older).
In spite of these obstacles, the City of Melbourne and Minister for Planning confirmed support for our application in December 2023, subject to objections. Unfortunately, the owners of two neighbouring sites (both keen for their sites to be developed in future) objected – escalating the matter to VCAT, with concerns the development would affect or limit the future outcomes of their buildings.
Thankfully, and with the assistance of Rigby Cooke Lawyers, we settled these matters before a scheduled VCAT hearing, satisfying all parties that the development would deliver an appropriate design response and equitable outcomes. In September 2024, our client’s long-awaited permit was received.
Why we love this project
With its mix of student accommodation and BTR homes, this project well and truly achieves what State government is targeting: diversity of housing in an inner city location. Being purpose-built, the student housing will deliver a great experience for students, with a variety of shared indoor and outdoor spaces scattered throughout the building. Meanwhile, the BTR homes will provide convenient housing for essential key workers employed in the healthcare and education sectors.
The development also features a new through-block link, which will improve connectivity in the pedestrian realm. Finally, the buildings both boast strong sustainability credentials, targeting 5 Star Green Star ratings (which, these days, are increasingly difficult to achieve). It’s certainly an improvement on an old carpark, and we believe it will make use of this site’s great potential.

Cover image courtesy of Reshape Development
