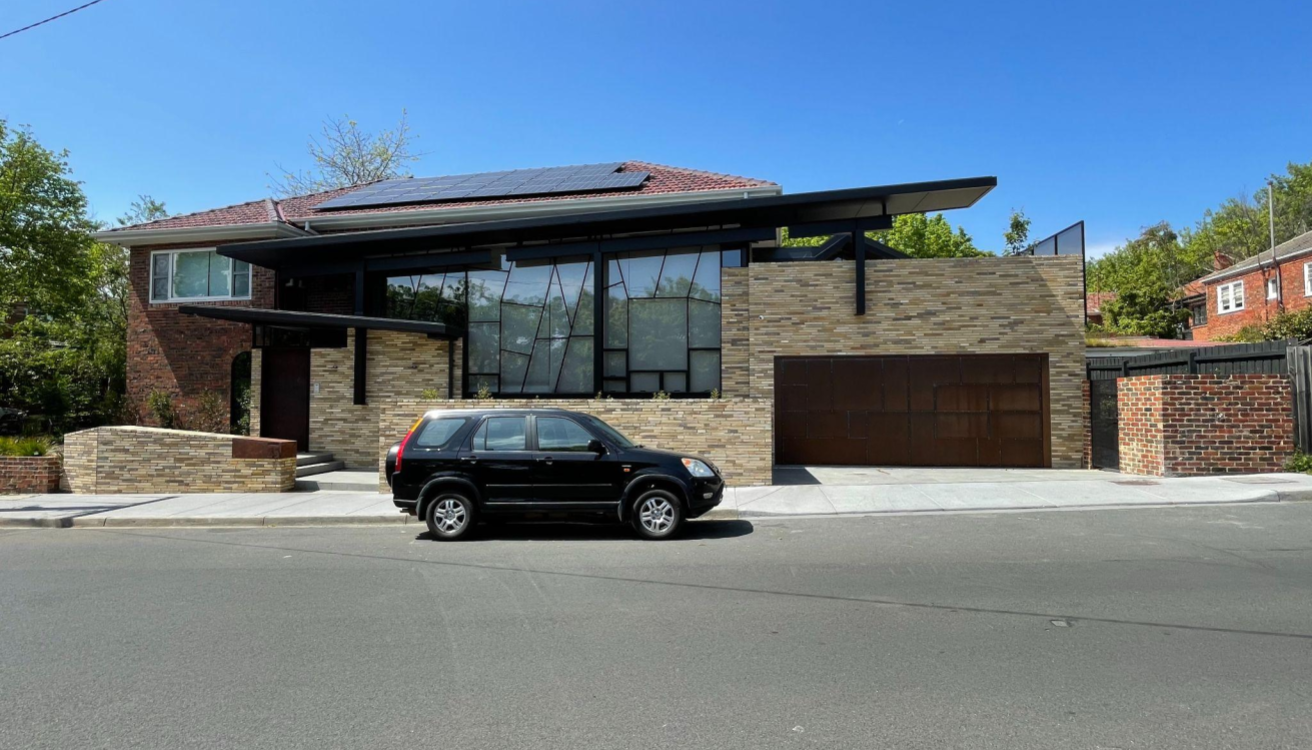
LALBERT CRESCENT
When our clients secured this site in Prahran to build their dream home, they didn’t anticipate having to respond to a newly implemented Neighbourhood Character Overlay. Fortunately, UPco was on hand to provide guidance throughout the planning process, and we were very pleased with the end result.

The project in a nutshell
Located on the corners of Lalbert Crescent and Kelvin Grove in Prahran, our clients purchased this 490m2 block in 2019. Their plan: to demolish the existing two-storey red brick house and build their contemporary dream home in its place.
The process (and its challenges)
After purchasing the property, the local Council, City of Stonnington, placed a Neighbourhood Character Overlay (NCO) over the site. This is currently a rarely used overlay that (as the name suggests) is designed to help protect and maintain the overall character of a neighbourhood. In this case, a study had found that properties in this part of Prahran had significant early / post-war character, and Council felt it important to ensure this was retained.
Unlike a Heritage Overlay, which primarily seeks to conserve existing buildings, an NCO is more future facing: it prevents the demolition of an existing building until the Council is satisfied it will be replaced by a new build that will meet the neighbourhood character objectives. Essentially, it ensures that new buildings won’t drastically alter the aesthetic of an area, and will reflect its historical context.
Respecting neighbourhood character is always a consideration for architects and planners (development applications must have regard to local policy and Clause 54 or 55). But in this case, the added NCO made the planning process a little more complicated, where an additional set of requirements had to be met.
As part of the project team, UPco helped our clients with their submission to the Planning Scheme Amendment and provided guidance throughout the planning process. In response to the NCO, the skilful design (Hooke Architecture) retained part of the original building (rather than demolishing it completely) and added a contemporary extension to the rear. While there was some resistance from Council to small details (such as the proposed off-white brick at the rear), we managed to settle the matter with Council and obtain approval for home that was everything our clients had dreamed of.
Why we love this project
Working with clients on their private homes is always a great opportunity to help someone realise their personal vision, and this project was no different. The approved design was a collaborative effort between our clients and their architects, and has ultimately combined a postmodern aesthetic with elements of the original architecture. Striking and unusual, it manages to balance the NCO requirements with the original vision.
As well as being delighted to help our clients achieve a great outcome, we also enjoyed the challenge of working with the NCO, an overlay we rarely encounter, and seeing the design response evolve.

Cover image courtesy of Hooke Architecture
