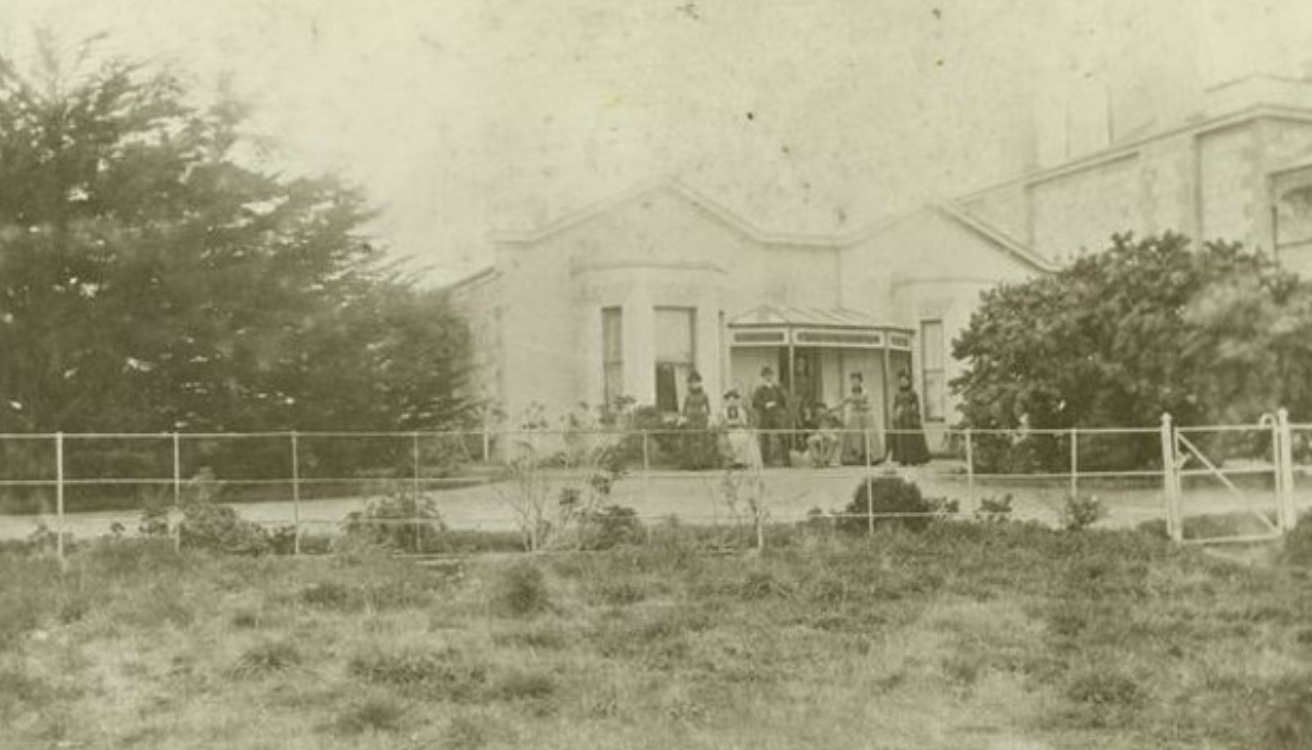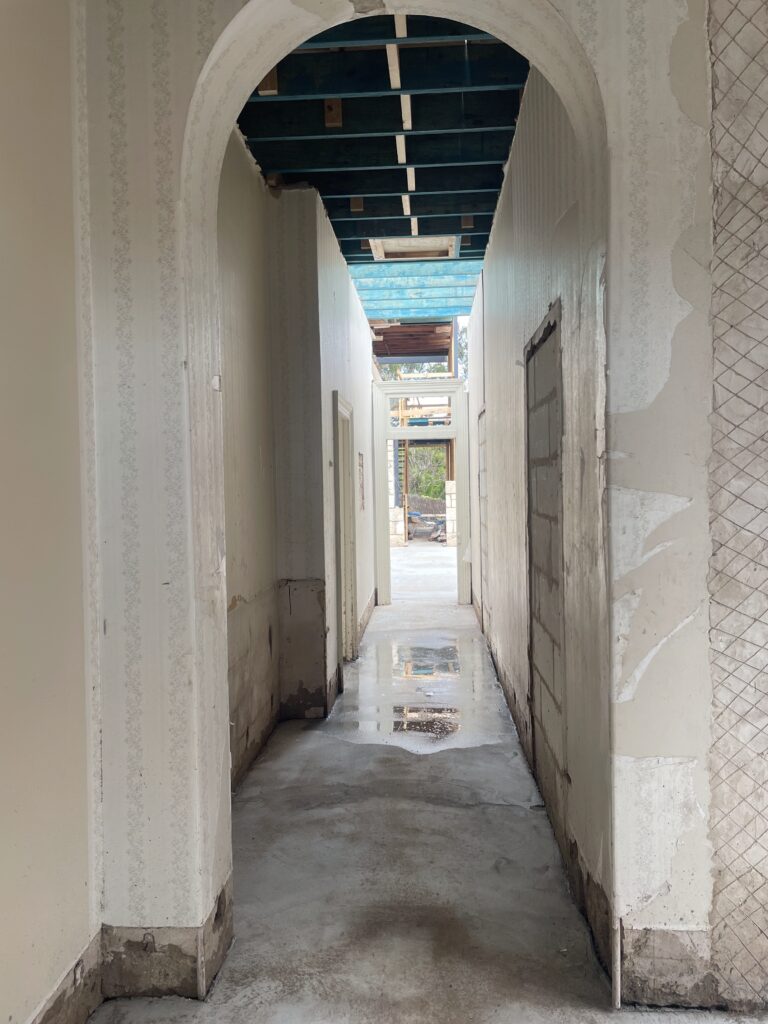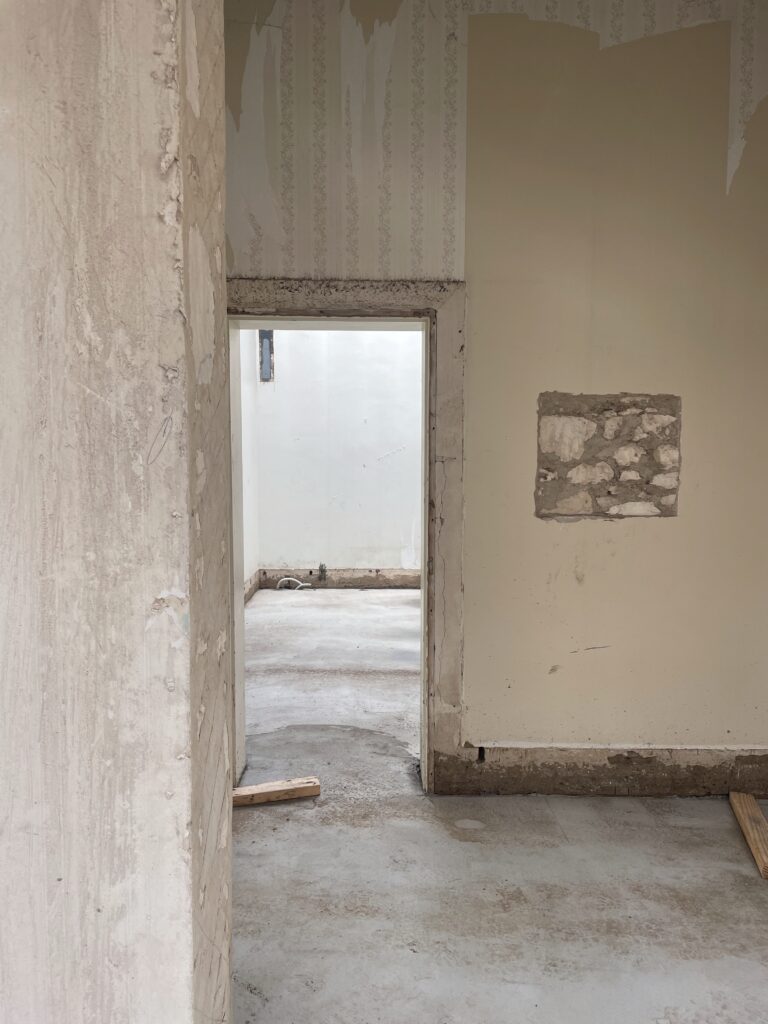
6 LEONARD COURT, SORRENTO
When the architects at Pleysier Perkins were engaged to renovate a private home on the Mornington Peninsula, little did they know it would turn out to be one of the oldest buildings in Sorrento – dating all the way back to the 1870s. With the help of UPco (and the backing of their intrepid client), they took on the challenge of updating a heritage building for modern living. We chatted with Lisa Biggs from Pleysier Perkins about some of the surprises she and the team encountered as they peeled back the layers of history at 6 Leonard Court.

Let’s start at the beginning. Can you tell us a little bit about the Leonard Court site, and the brief you were given for this project?
Our clients came to us having purchased the site at 6 Leonard Court, with a brief to reimagine the old house as their modern-day holiday home, retaining its original charm as much as possible. Sounds pretty straightforward – except it wasn’t! When we visited the site, we quickly realised that we were dealing with a limestone building of considerable age. At some stage in the 1980s, a three-storey extension had been added to the old house, but we had little information about when or how any of this had been built. We knew that we needed to do some digging to find out exactly what we were dealing with, especially the heritage implications. We engaged UPco right away, as we knew straight off the bat that we’d need someone with keen planning prowess.
When you started looking into the site’s history, what did you discover?
The best information we could find on the original building came from the Nepean Historical Society. According to its records, 6 Leonard Court was constructed in 1871, and was known as St. Aubins. The Society believes it was built by John Farnsworth: a building contractor who was also responsible for the Sorrento Hotel and a number of other limestone houses in the area. But while it was possibly the oldest significant limestone private residence in Sorrento, 6 Leonard Court was strangely not protected by the Victorian Heritage Trust (as buildings of this age would typically be). Just the run-of-the-mill heritage overlays applied.
We suspected this had something to do with the location of the building, which is tucked away down the end of a cul de sac with limited street frontage. If you didn’t go looking for it, you’d never know it was there. It seemed that the building had quite literally been forgotten, possibly even by Mornington Peninsula Council. Its history came as a surprise to everyone.

How did the building’s backstory influence the project in terms of design and planning?
Given the building’s age, we were gobsmacked that it wasn’t covered by the National Trust. There were no stringent parameters we had to adhere to; just the usual things like colour controls. This gave us a lot more leeway than we would expect to get on a building of historical significance. From a planning perspective, that was good news. When we started engaging with neighbours, they were also surprisingly receptive to change – we suspect that everyone was just relieved that someone was willing to take this building on, as it was a bit of an eyesore.
In terms of architecture, we certainly had a few issues to resolve. For one thing, the extension to the rear of the building, which had been done to a fairly poorly standard and before any planning controls had been introduced. It was a three-storey structure, which these days you’d never, ever get away with! So on one hand, we wanted to retain that height and space, but we also needed to bring it up to date.
Meanwhile, our clients had become enamoured with the limestone construction of the original building, and pushed to retain as much of it as possible – even on the inside, where it wasn’t a requirement under the planning overlays. This was a great idea in theory, but in practice, it was tricky – as the old building had really degraded over time and it needed a lot of work to be made structurally sound. Then, there was the challenge of reconciling these two distinct chapters in the building’s history, and delivering a cohesive design that worked for our clients’ lifestyles today. Not to mention the matter of actually getting the design built once we’d received the go-ahead from Council.
What was the solution?
Council stipulated that we had to retain the exterior of the original building, including the rendered façade, which had been there for a long time. So we worked to keep that intact and only do maintenance. Not to understate the work involved: it was considerable! The front veranda had a wicked lean, so the supporting structure needed to be rectified. The stone needed to be remediated, the roof sheeting repaired and the downpipes replaced. It really was a bit of a mess.
With the interior, we removed select walls but ended up keeping a lot of the bulkhead structures, cutting out big arches to open up the spaces and create a sense of flow. The floorplan was rationalised to make it work for our clients’ lifestyles, and to make the most of the views over the bay. All the interior walls are limestone, and we carved out a courtyard that opens up towards the views.

The old ‘80s extension was stripped back to the framing, which also needed to be rectified. And, as with the front section, the floorplan was shuffled around to create a more suitable layout. Our clients are a couple, and they intend to host extended family. So, we ended up with five bedrooms (each with its own ensuite) and thoughtfully separated living areas to provide privacy.
Finally, we added a concrete ‘lid’ to connect these two parts of the building. This works to enclose the central courtyard and unify the design – plus, being concrete, it pairs well with the limestone and will age gracefully even in this coastal setting. At Pleysier Perkins, it’s always important to us to consider how a building will hold up in the long term; we want it to still look beautiful for decades to come.
Obtaining planning permission was fairly straightforward – there was a little back and forth with Council, but our client was happy to make some small concessions to get the permit. The renovation to the ‘80s extension did involve some extra legwork, as we had to demonstrate that the extension was built lawfully, and that the renovation wouldn’t be ‘significantly increasing’ its bulk. Thankfully, we were able to tick those boxes and get our proposed design across the line. This was a refreshing change for a heritage project, which typically involves some resistance. We were even able to engage a builder that specialises in limestone buildings of this type, so they knew exactly what they were in for!
Has the construction process turned up any further surprises?
Yes, it has – you never really know what you’ll come across when you start peeling back the layers. One surprise was the flooring. In the original house, we expected the floor to be on stumps with clearance to the ground. But remarkably, the timber had been laid directly on the ground. The only reason we can think of why it’s still intact is the sandy quality of the soil. In the ‘80s extension, the floor felt quite solid, but we discovered that there was no concrete slab; just bricks laid on the dirt. So, a lot of work required to sort that out! Fortunately, our builders are very experienced and unafraid of the unknowns.
It’s also been interesting to see the interior start to reveal itself. As our clients wanted, we are showcasing the limestone walls and allowing them to tell the story of how the house has evolved. The end result isn’t polished and perfect, you can see where the limestone has been filled in, so it’s quite unique and beautiful.
What do you like most about this project?
I work on a lot of heritage buildings and I actually enjoy the challenges – I think working within constraints makes us more imaginative. Every project is unique and that was especially true of this one. Unlike the Victorian and Edwardian buildings I’ve been involved with, where there are many similar buildings in the area, this one was a real one-off. That made it more difficult in some senses, and easier in others, as there was no playbook to follow. In any case, it feels like an honour to extend the life of a heritage building and 6 Leonard Court is no exception. I am always grateful when a client is willing to invest in a project like this; older buildings can become a bit scary – you don’t need a trained eye to know it’ll be a lot of work to rescue! But on a site like this, it’d be hard to over-capitalise, and I am sure our clients and their family will enjoy the result for many years to come.

Images courtesy of Pleysier Perkins
