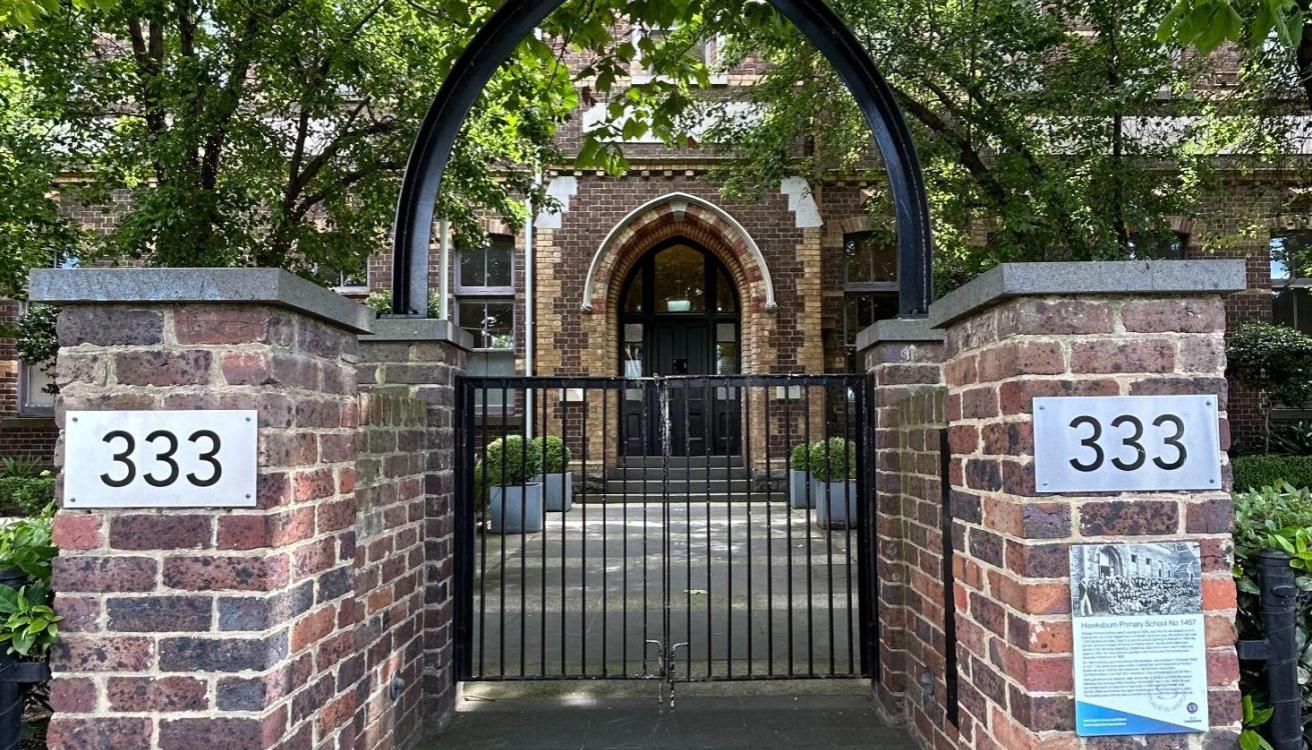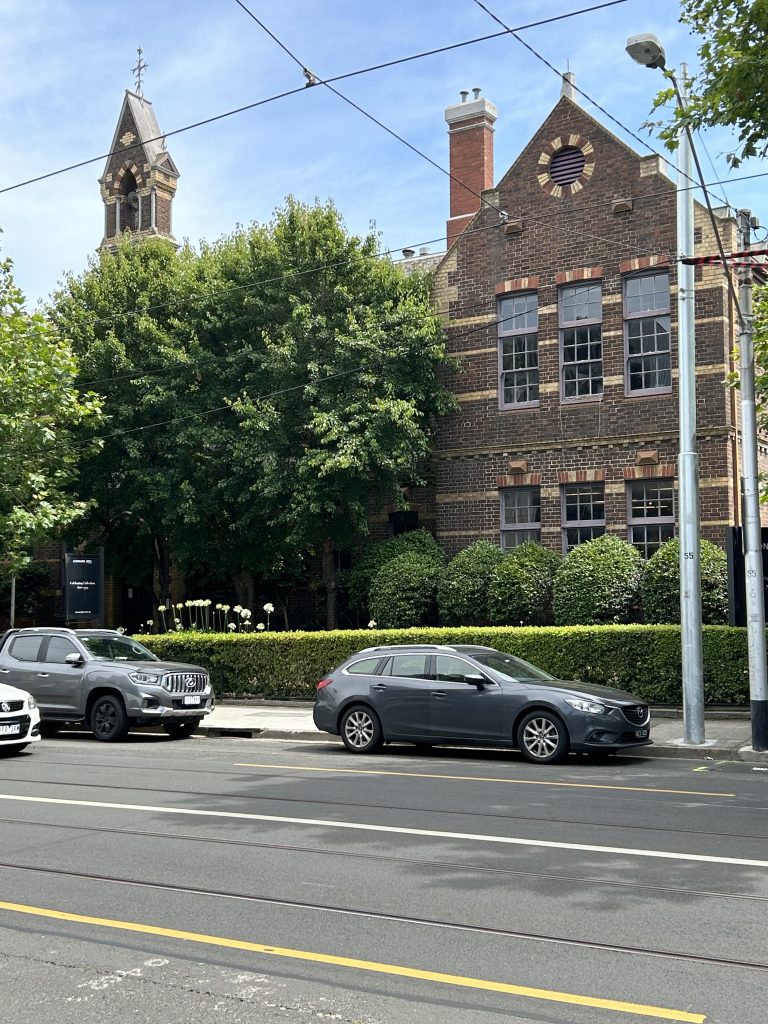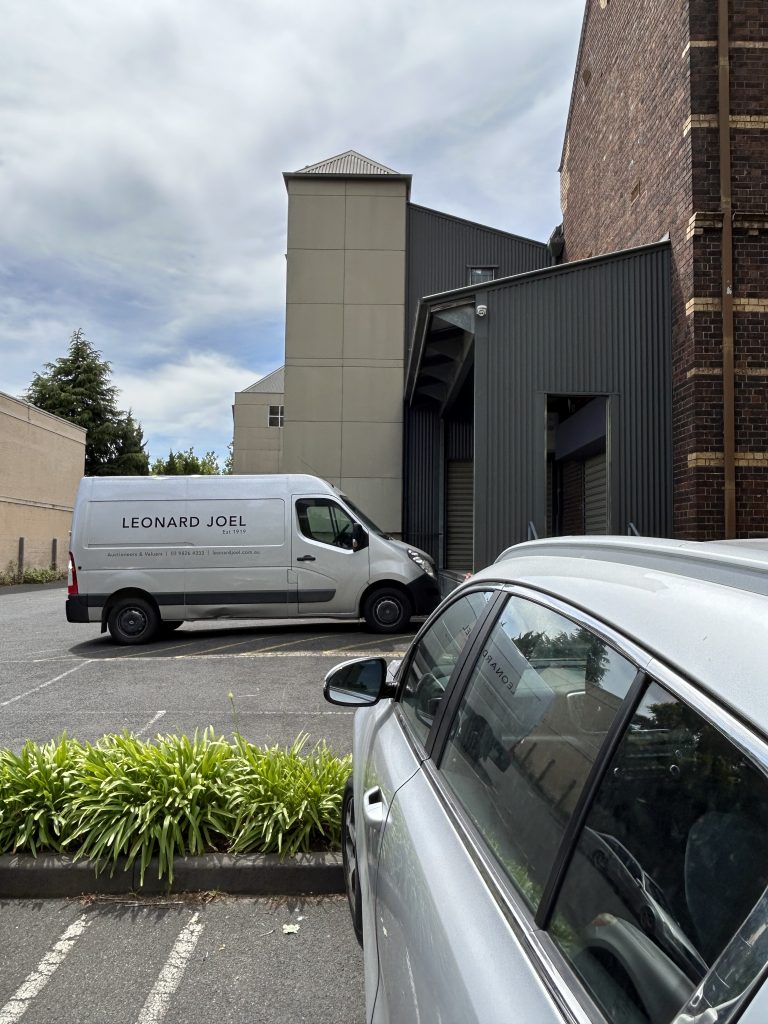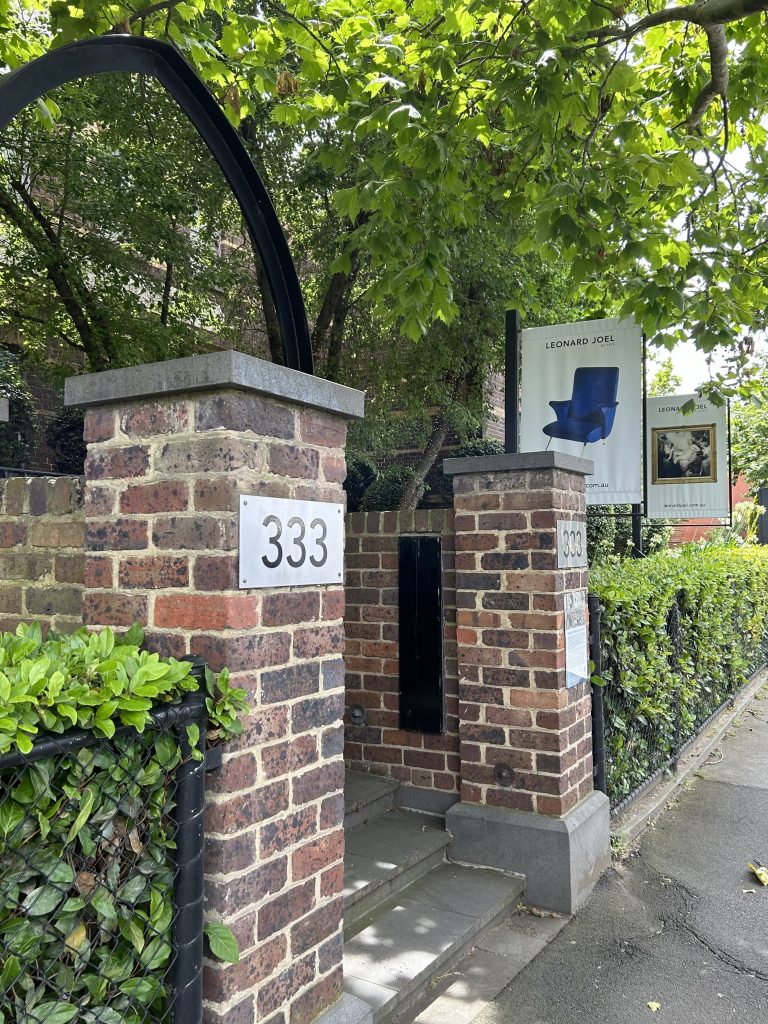
LEONARD JOEL AUCTION HOUSE
UPco’s Amanda Ring looks back on one of the more memorable projects we’ve been involved in over the years, reflecting on the process, the final outcome and how things have changed since.

Let’s start at the very beginning. How did UPco (then SJB Planning) become involved with this project?
In the 1990s, enrolments in inner city Melbourne schools had been dropping, and so the government made the decision to close a number of schools. One of them was Hawksburn Primary School, which sits on Malvern Road in South Yarra. It’s a beautiful gothic building that has quite a presence, and it was acquired by the Joel family, with the intention of making it the home of their auction house.
At the time, I had only recently joined what was then SJB Planning, and this was one of the first projects I was given. Phil Borelli, who was my boss, knew I’d had some experience working with the Historic Buildings Council (now the Heritage Council of Victoria) in my previous roles, so he thought it would be a good fit.
What made the project so interesting?
The building itself has architectural and historical significance. When it was built in 1874, the Education Department had only recently been formed, and compulsory education had just been introduced. This meant the pressure was on to build a lot of schools, so an architectural competition was held. The idea was that winning school designs would work as prototypes that could be replicated – and one of the winners was Crouch and Wilson, who designed Hawksburn Primary School. Oddly enough, this particular design did not wind up being reproduced, making it even more unique.
The way the school building was designed says a lot about Australia’s approach to education at the time. For example, its large classroom sizes were designed to accommodate the new influx of students, and small windows helped students to concentrate on their work (not gaze out at the view!). The gothic tower also gives it a serious, slightly religious flavour. Very different to schools of today!

Malvern Road frontage, showcasing the gothic tower in the top-left
The Joels purchasing the building was also interesting because it felt like a natural fit. Even then, they were well established and known for their appreciation of antiques and fine art – and it made sense that they had a physical space that reflected those values.
Was it a tricky process?
Funnily enough, it wasn’t as hard as I might have anticipated! One thing that certainly helped was that the architect involved had an affinity for heritage buildings – he designed an extension that was very sympathetic to the existing building form. It also helped that the Joels didn’t need to make wholesale changes to the existing building to make it work for them – for example, they weren’t trying to change window patterns or add balconies. It was a good choice on the part of the Joels, in that they could reinvent it with a relatively light touch.

Reinvention with a light touch
As the planners, we were responsible for ensuring that the extension would be appropriate in its heritage context, and that it wouldn’t have undue impact on neighbours. We also had to make sure that certain practical boxes were ticked, like provision for adequate parking.
“With a heritage conversion, the goal is to ensure the longevity of a building by giving it a useful future, and that’s really what we aimed to do.” – Amanda Ring
After planning permission was granted, the former school was carefully modified and added to, and it has been the Melbourne showroom for Leonard Joel for almost three decades! A lot of these former schools have been turned into residential developments, so it was nice that this one retained a commercial use, and remains somewhere people can visit and gather.
What strikes you now when you reflect on this development?
I drive past the building regularly, and think that it remains a lovely, lasting example of a heritage building that’s been given new life. The owners demonstrate their love for the building by taking good care of it – the gardens are beautifully maintained and signage is carefully attended to.

Well-maintained gardens and signage
The planning process may have become more complex since we worked on this project, but I believe that the architectural strategy would still make sense today, and that’s gratifying. Overall, it was a great project thirty years ago, and I hope it continues to provide a wonderful space for its owners for many years to come.
Images courtesy of Amanda Ring
