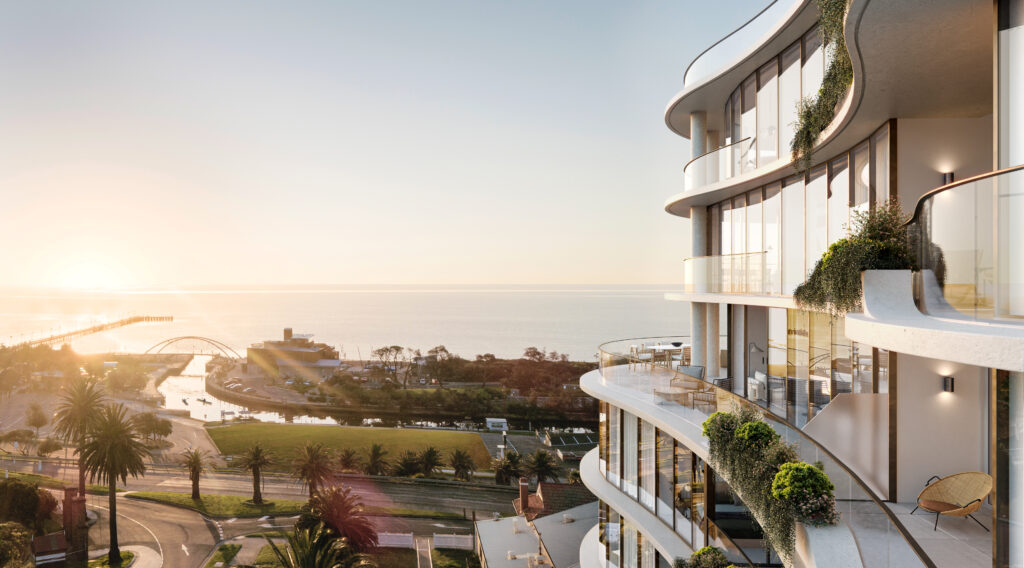1 & 2 Plowman Place, Frankston
Client: Urban DC
Project type: Residential (apartments)
Stakeholders: City of Frankston, local community
Value: $45 million
Image courtesy of Elenberg Fraser Architects
The project
In 2017, Urban DC came to UPco with a vision: the renaissance of Frankston as a glamourous seaside suburb. A client of many years, Urban DC had previously entrusted UPco with the town planning of its residential centrepieces, such as the award-winning Oscar Brighton, so we were aware of their ambitious ideas and commitment to excellence. This time, the grand plan was to create a 12-storey, 100-apartment building overlooking Frankston Beach with its iconic heritage pier.
Given its location, the project would need to consider the Frankston Metropolitan Activity Centre (FMAP) Structure Plan: a guiding framework for land use and development in and around the city centre. Encompassing housing, urban design, infrastructure (and more), this plan was developed to unlock the potential of FMAP over the next two decades.
In 2017, Urban DC came to UPco with a vision: the renaissance of Frankston as a glamourous seaside suburb. A client of many years, Urban DC had previously entrusted UPco with the town planning of its residential centrepieces, such as the award-winning Oscar Brighton, so we were aware of their ambitious ideas and commitment to excellence. This time, the grand plan was to create a 12-storey, 100-apartment building overlooking Frankston Beach with its iconic heritage pier.
Given its location, the project would need to consider the Frankston Metropolitan Activity Centre (FMAP) Structure Plan: a guiding framework for land use and development in and around the city centre. Encompassing housing, urban design, infrastructure (and more), this plan was developed to unlock the potential of FMAP over the next two decades.

The challenge
While the proposed apartments would provide Frankston with much-needed diversity in residential development, the project threw a few challenges our way. UPco advised on the scope of development, concluding that the desired outcome would benefit from being in the Commercial 1 Zone, with limited residential abuttals. However, it would be the first apartment development of this scale in the area, and several issues arose as a result – including the intended building height, the proposed widening of a Council laneway, and the need to retain existing trees and ensure acoustic protection from a nearby live music venue.
The outcome
Working as part of a larger project team, UPco guided the form, height and setbacks of the apartment, ensuring alignment with relevant policy (such as the Better Apartment Design Standards). We also established parameters that would ensure the site’s interfaces to the residential east, the Council-owned west and rear laneway would not be unreasonably impacted. Certain compromises had to be made along the way, including a reduction of both storeys and apartments – however, UPco was able to guide project stakeholders to reach a consensus that worked for all.
Working within these agreed parameters, Elenberg Fraser Architects and Eckersley Garden Architects designed a softly contoured built form with lush vertical gardens. Thanks to the excellence of this design, an its contextual suitability, Council approval was not difficult to obtain, with a permit granted in early 2021.
Named Horizon, the end result will be a building that mimics the waves of the bay, with apartments of supreme quality and 6-star resort-style amenities. Construction is underway, and we’re looking forward to seeing this elegant structure emerging from the ground.
Working within these agreed parameters, Elenberg Fraser Architects and Eckersley Garden Architects designed a softly contoured built form with lush vertical gardens. Thanks to the excellence of this design, an its contextual suitability, Council approval was not difficult to obtain, with a permit granted in early 2021.
Named Horizon, the end result will be a building that mimics the waves of the bay, with apartments of supreme quality and 6-star resort-style amenities. Construction is underway, and we’re looking forward to seeing this elegant structure emerging from the ground.
