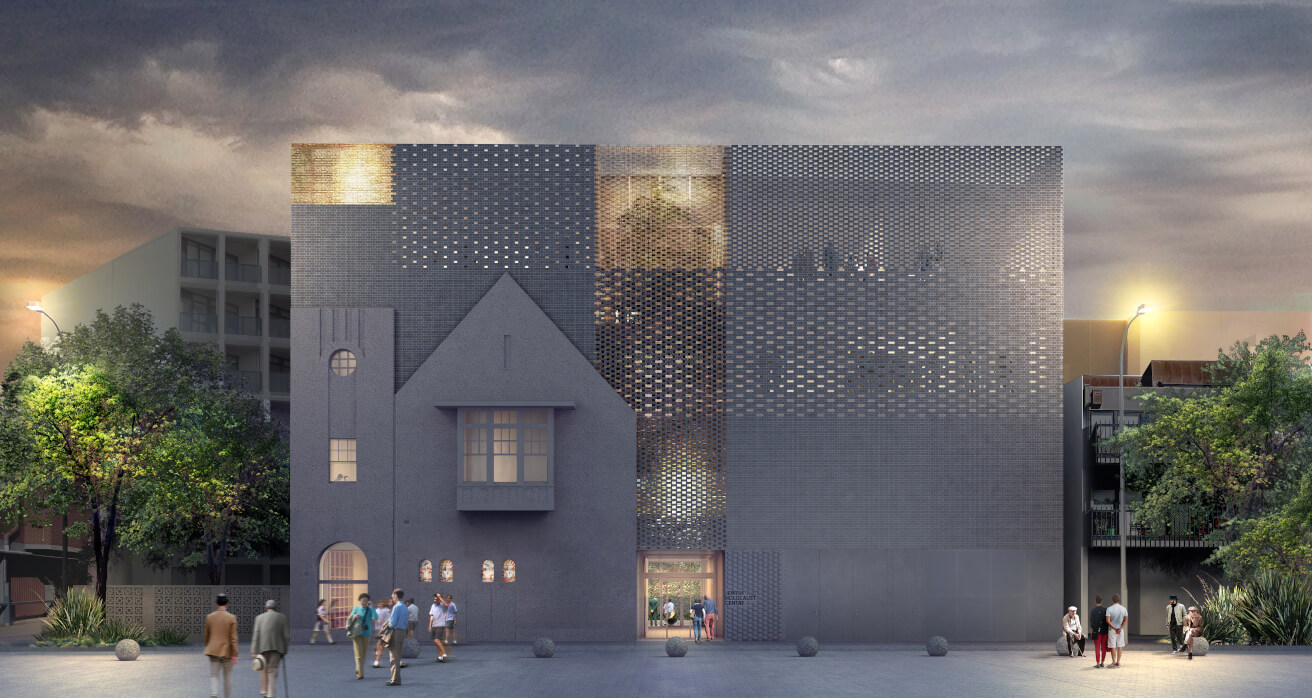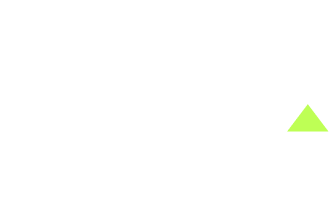Selwyn Street, Elsternwick
Client: Jewish Holocaust Centre (JHC)
Project type: Civic (cultural, museum)
Stakeholders: JHC, City of Glen Eira, local and wider community
Value: $10 million
Images courtesy of Kerstin Thompson Architects
The project
The Melbourne Holocaust Museum was opened in 1984 as a memorial to the millions of Jews murdered in World War II. The original site, a former dance school at 13 Selwyn Street Elsterwick, has been remodelled and extended several times thanks to donations over the years – and visitation steadily increased as more and more people recognised the centre’s importance as a cultural institution.
By 2017, it had become clear that the centre needed to be redeveloped to accommodate its growth. Thanks to wonderful support from the community, as well as Federal and State Governments, a plan was developed for the museum to be completely rebuilt on its original site. The new building would be a state-of-the-art four-storey museum, with ancillary office and archive spaces.
The Melbourne Holocaust Museum was opened in 1984 as a memorial to the millions of Jews murdered in World War II. The original site, a former dance school at 13 Selwyn Street Elsterwick, has been remodelled and extended several times thanks to donations over the years – and visitation steadily increased as more and more people recognised the centre’s importance as a cultural institution.
By 2017, it had become clear that the centre needed to be redeveloped to accommodate its growth. Thanks to wonderful support from the community, as well as Federal and State Governments, a plan was developed for the museum to be completely rebuilt on its original site. The new building would be a state-of-the-art four-storey museum, with ancillary office and archive spaces.

The challenge
UPco was asked to act as an adviser on the museum’s redevelopment, working closely with project architects, Kerstin Thompson Architects. The project was multi-faceted and complex, with heritage considerations – and after seeking input from a qualified heritage advisor, it was decided that part of the heritage façade would be maintained.
At the same time, it was essential that the redeveloped space worked as hard as possible to accommodate the museum’s needs, including permanent and temporary museum spaces, an auditorium, and educational ‘break out’ rooms, as well as offices, archival areas and parking. All of this had to be achieved within the context of the site on Selwyn Street. This meant UPco needed to negotiate and resolve a number of complex challenges, including future access for school buses, amenity impacts on adjacent buildings and the Council’s plans to create a civic area along Selwyn Street.
At the same time, it was essential that the redeveloped space worked as hard as possible to accommodate the museum’s needs, including permanent and temporary museum spaces, an auditorium, and educational ‘break out’ rooms, as well as offices, archival areas and parking. All of this had to be achieved within the context of the site on Selwyn Street. This meant UPco needed to negotiate and resolve a number of complex challenges, including future access for school buses, amenity impacts on adjacent buildings and the Council’s plans to create a civic area along Selwyn Street.
The outcome
UPco reached out to City of Glen Eira early on in the planning process, engaging them throughout the permit application process. In recognition of the project’s exemplary design and vast community benefit, we were pleased to receive great support from Council, and gain approval for building to commence in 2020.
