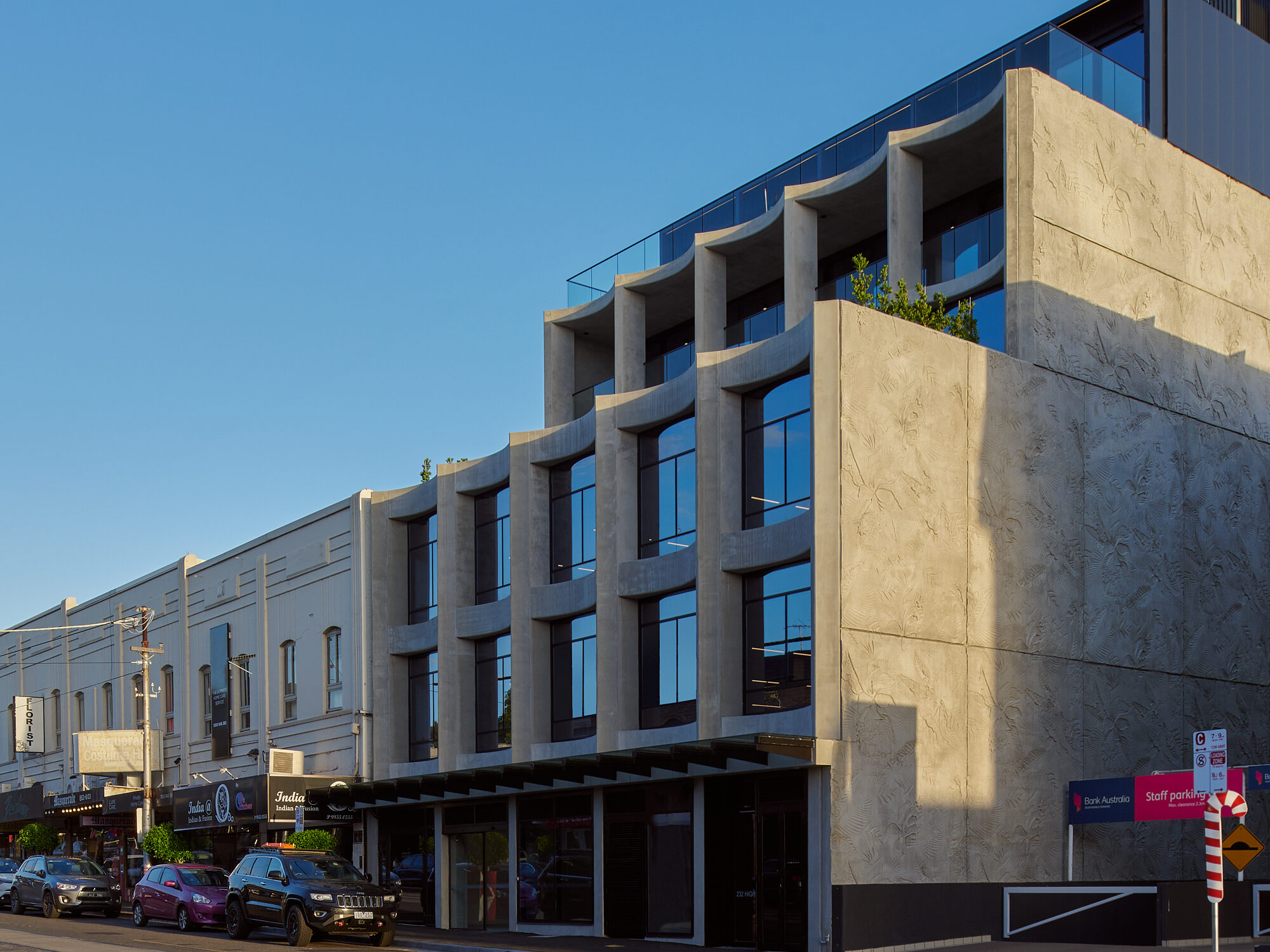232 High Street, Kew
Client: Mattioli Projects
Project type: Mixed use (offices & retail)
Stakeholders: City of Boroondara, local community
Value: $7 million
Image courtesy of KUD Architects
The project
High Street is one of Melbourne’s most famous retail stretches, with an array of boutiques, high street stores and eateries. The site for our project is located right in the midst of this vibrant shopping area, just 300 metres from central Key Junction – with a heritage art deco building on one side and a commercial building on the other.
In contrast to its more glamorous neighbours, the site had previously been a used car saleyard. Our client, Mattioli Projects, saw enormous potential for it to be redeveloped in a way that was more in keeping with the character of Kew (and more aesthetically pleasing to boot). They acquired the site, and engaged UPco to assist with its transformation.
High Street is one of Melbourne’s most famous retail stretches, with an array of boutiques, high street stores and eateries. The site for our project is located right in the midst of this vibrant shopping area, just 300 metres from central Key Junction – with a heritage art deco building on one side and a commercial building on the other.
In contrast to its more glamorous neighbours, the site had previously been a used car saleyard. Our client, Mattioli Projects, saw enormous potential for it to be redeveloped in a way that was more in keeping with the character of Kew (and more aesthetically pleasing to boot). They acquired the site, and engaged UPco to assist with its transformation.

The challenge
The site sits within Kew Junction Major Activity Centre: a commercial area earmarked by the City of Boroondara in the Kew Junction Major Activity Centre Structure Plan for consolidation and regeneration. On one hand, this presented clear opportunities for redevelopment of our under-utilised site – however it also brought challenges. Given Council’s focus on high-quality design and accessibility, the new design would need to tick many boxes, from adhering to strict height limitations, to ensuring a pedestrian friendly environment.
Another challenge was the site’s irregular shape, particularly at along the south boundary (which intercepts with a three-storey office building at 1-9 Derrick Street). Here, a clever design response would be required to ensure the new building aligned with the title boundary, and still ensured vehicle access required for an existing Right of Way.
Another challenge was the site’s irregular shape, particularly at along the south boundary (which intercepts with a three-storey office building at 1-9 Derrick Street). Here, a clever design response would be required to ensure the new building aligned with the title boundary, and still ensured vehicle access required for an existing Right of Way.
The outcome
Working closely with UPco and the greater project team, KUD Architects devised a detailed design for a six-storey office building – and on 13 May 2019, Council granted planning permission for its construction.
Completed in 2021 (and fully occupied soon after), the building is characterised by its sculptural, neo-brutalist forms, which are offset by an embossed floral pattern on the southern wall. The result: a study of contrasts that makes a striking addition to High Street’s changing streetscape.
Completed in 2021 (and fully occupied soon after), the building is characterised by its sculptural, neo-brutalist forms, which are offset by an embossed floral pattern on the southern wall. The result: a study of contrasts that makes a striking addition to High Street’s changing streetscape.
