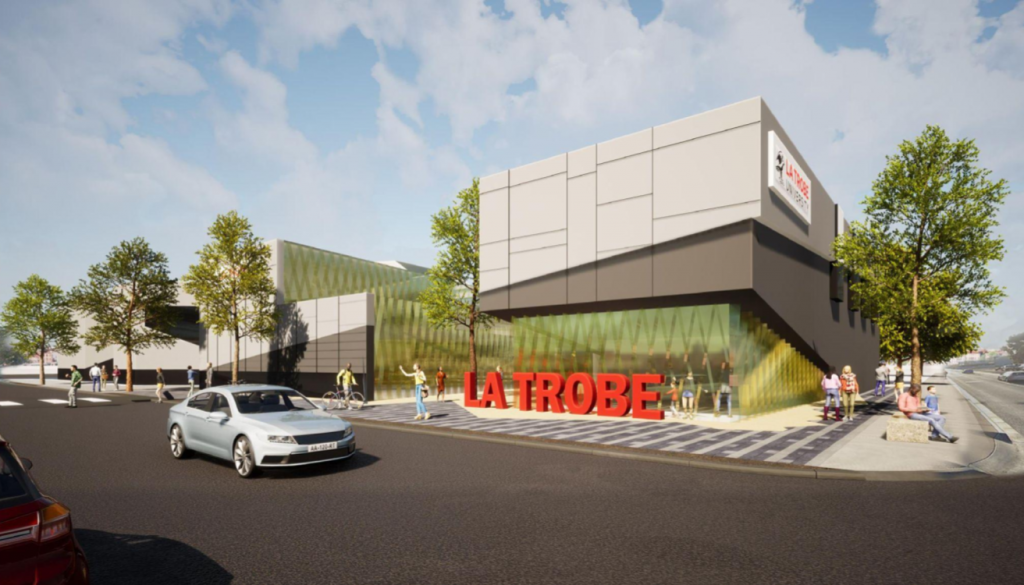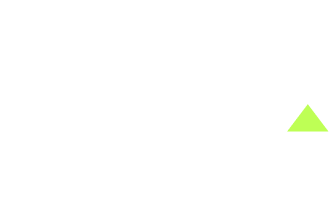210 Fryers Street, Shepparton
Client: La Trobe University (LTU)
Project type: Educational (university)
Stakeholders: Greater Shepparton City Council, Australian Government, LTU, LTU Shepparton Campus students, local and wider community
Value: $4 million
Image courtesy of Spowers
The project
In 2019, La Trobe University began planning an expansion of its Shepparton campus, enabling more students to enrol each year. Many La Trobe Shepparton graduates go on to work in the local region in much-needed fields such as nursing and education, so this extension – designed by the award-winning team at Spowers – made sense not only for the university, but for the wider region too. Having obtained planning approval for the existing La Trobe Shepparton building, UPco was brought on board to assist with amendments needed for the extension, as well as a series of additional inclusions, such as more parking and a revised landscape scheme.
The extension project serves to double the capacity of the university’s clinical nursing laboratory, expand library and student study spaces and incorporate a flexible community events and gallery space to encourage more industry engagement and collaboration in the region. It was supported by a $5.5 million commitment from the Australian Government, as well as an investment from the university itself.
In 2019, La Trobe University began planning an expansion of its Shepparton campus, enabling more students to enrol each year. Many La Trobe Shepparton graduates go on to work in the local region in much-needed fields such as nursing and education, so this extension – designed by the award-winning team at Spowers – made sense not only for the university, but for the wider region too. Having obtained planning approval for the existing La Trobe Shepparton building, UPco was brought on board to assist with amendments needed for the extension, as well as a series of additional inclusions, such as more parking and a revised landscape scheme.
The extension project serves to double the capacity of the university’s clinical nursing laboratory, expand library and student study spaces and incorporate a flexible community events and gallery space to encourage more industry engagement and collaboration in the region. It was supported by a $5.5 million commitment from the Australian Government, as well as an investment from the university itself.

The challenge
Thanks to the support we received for the project from Greater Shepparton City Council, obtaining approval was not inherently challenging. However, one element needed careful consideration: a Welcome Garden, proposed by the university in recognition of the site’s indigenous heritage. The intention was to make this ‘front and centre’ so visitors could gain an awareness of the Yorta Yorta Country on which the university sits, and pay homage to the traditional owners of the land. The garden also interfaces the street, extending into the public realm to involve the general public in the experience, too.
The garden plans were developed by Greenaway Architects in collaboration with Paul Herzich of Mantirri Design, an Aboriginal Landscape Architect and Visual and Public Artist. Throughout the design process, extensive consultation was also carried out with indigenous stakeholders, led by Greenshoot Consulting.
The garden plans were developed by Greenaway Architects in collaboration with Paul Herzich of Mantirri Design, an Aboriginal Landscape Architect and Visual and Public Artist. Throughout the design process, extensive consultation was also carried out with indigenous stakeholders, led by Greenshoot Consulting.
The outcome
By working closely with Greater Shepparton City Council throughout the planning process, all the amendments involved in the expansion were approved in record time, and construction commenced in 2023. The Welcome Garden is now complete, and has enhanced the site both culturally, and ecologically. The local Council has since started developing plans for a walking track connecting sites of cultural and artistic significance in the area, with the Welcome Garden integrated into the network.
