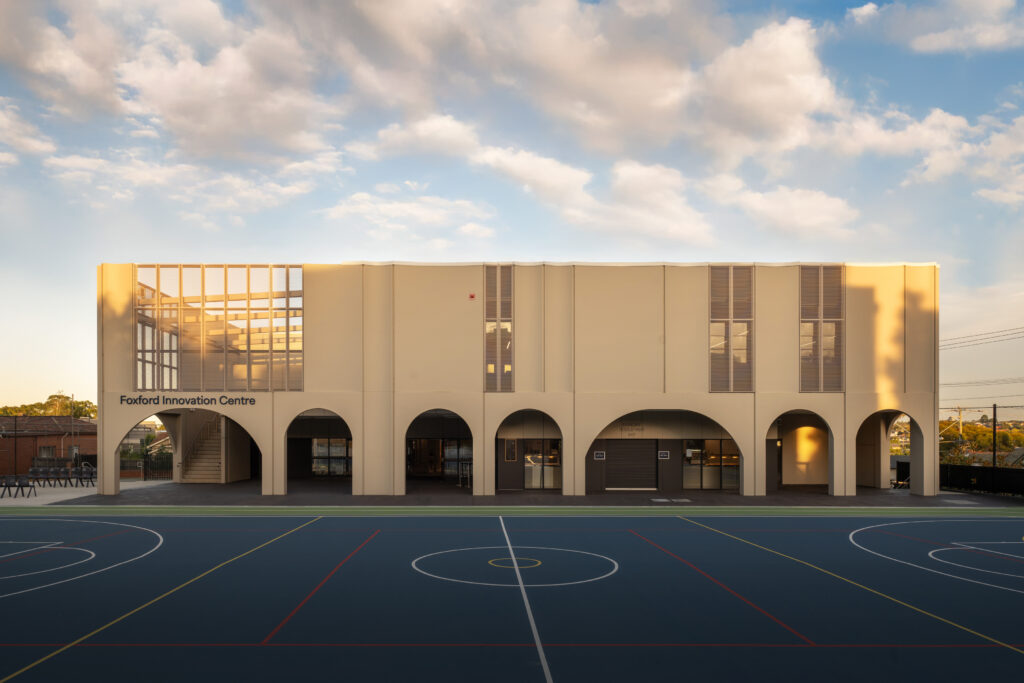2 Leslie Road, Essendon
Client: St Columba’s College
Project type: Educational (secondary school)
Stakeholders: Moonee Valley City Council, Victorian Government, local community
Value: $12 million
Images copyright: © Kane Jarrod Photography
The project
Founded in 1897, St Columba’s College in Essendon boasts stunning historical buildings that stand alongside newer expansions. Having cultivated a reputation for creating positive student experiences, the College wanted to make some upgrades to stay on top of modern (and post-COVID) demands.
With the advent of the Level Crossing Removal Project, the College had purchased some of the vacant land that had become available. Extending across the entire block, this land had the potential to give the campus a real sense of place, but it hadn’t yet been properly utilised.
To realise the site’s untapped potential, the College brought on board design-led development managers, Fontic – who UPco had previously worked with on MACS Marymede Catholic College. We were engaged to assist with the planning component of the project, which encompassed a new STEAM building, integrated parking, and a competition-sized netball and basketball court that would double as a multi-functional outdoor area. Thanks to Life Architects, all these additions and alterations boasted impressive ESD credentials and fidelity to universal design principles.
Founded in 1897, St Columba’s College in Essendon boasts stunning historical buildings that stand alongside newer expansions. Having cultivated a reputation for creating positive student experiences, the College wanted to make some upgrades to stay on top of modern (and post-COVID) demands.
With the advent of the Level Crossing Removal Project, the College had purchased some of the vacant land that had become available. Extending across the entire block, this land had the potential to give the campus a real sense of place, but it hadn’t yet been properly utilised.
To realise the site’s untapped potential, the College brought on board design-led development managers, Fontic – who UPco had previously worked with on MACS Marymede Catholic College. We were engaged to assist with the planning component of the project, which encompassed a new STEAM building, integrated parking, and a competition-sized netball and basketball court that would double as a multi-functional outdoor area. Thanks to Life Architects, all these additions and alterations boasted impressive ESD credentials and fidelity to universal design principles.

The challenge
The previous planning permit application, managed by a different project team, was only for a smaller extension but had still taken almost two years to secure – and had gone through VCAT. So, Moonee Valley City Council was wary about this new, more extensive proposal. However, the process turned out to be less challenging than UPco expected.
In the time since the previous application had been secured, an amendment had come into effect aiming to fast-track non-government school upgrades by appointing the Department of Transport and Planning as the responsible authority. UPco already had an established working relationship with DTP, and this ultimately helped us to work through anticipated planning complications like heritage, road access and vegetation.
In the time since the previous application had been secured, an amendment had come into effect aiming to fast-track non-government school upgrades by appointing the Department of Transport and Planning as the responsible authority. UPco already had an established working relationship with DTP, and this ultimately helped us to work through anticipated planning complications like heritage, road access and vegetation.
The outcome
UPco produced comprehensive planning advice and a meticulous final report, and was able to obtain planning permission for the new additions. Named the Foxford Innovation Centre, the STEAM building will comprise an impressive range of facilities and spaces, from food technology kitchens to science labs, art studios and a competition grade sports court. According to the College, the project represents “significant investment in the future of educational opportunities for St Columba’s College students and is an essential part of the College’s vision of providing a modern and dynamic learning environment.” Construction commenced in 2023, with practical completion expected in 2025.
