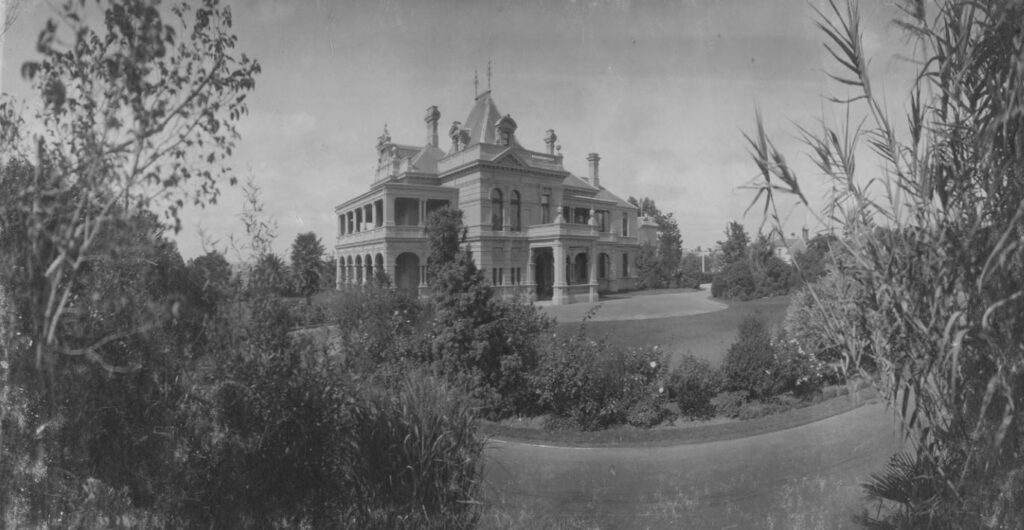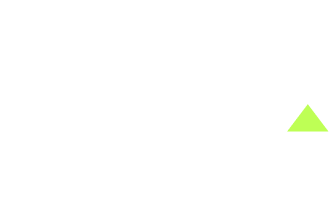336 Glenferrie Road, Hawthorn
Client: Hamton Property Group
Project type: Residential (apartments, townhouses, heritage)
Stakeholders: City of Stonnington, Heritage Victoria, local community
Value: $150 million
The project
Making the most of the built environment is at the heart of what we do at UPco. When the expansive site of Stonington Mansion (which had become a Deakin University campus) came into our orbit via our client, Hamton, we seized the opportunity to usher this unique building into its next chapter.
Built in 1890, Stonington Mansion has a rich and varied history. Before it was an educational campus, it was used to house a Prime Minister, to host royalty, and to heal polio patients after the war. Following Hamton’s acquisition of the property, a new vision for the building came into focus.
Hamton’s overarching plan was to split the site into precincts. Each would have its own elegant and amenity-rich residences, and together, these micro-neighbourhoods would reinvigorate the site as a whole.
Making the most of the built environment is at the heart of what we do at UPco. When the expansive site of Stonington Mansion (which had become a Deakin University campus) came into our orbit via our client, Hamton, we seized the opportunity to usher this unique building into its next chapter.
Built in 1890, Stonington Mansion has a rich and varied history. Before it was an educational campus, it was used to house a Prime Minister, to host royalty, and to heal polio patients after the war. Following Hamton’s acquisition of the property, a new vision for the building came into focus.
Hamton’s overarching plan was to split the site into precincts. Each would have its own elegant and amenity-rich residences, and together, these micro-neighbourhoods would reinvigorate the site as a whole.

The challenge
The site was brimming with potential thanks to its ideal northern aspect, sprawling gardens access to public and private transport, and the enduring Victorian architecture of the mansion itself.
As part of an experienced project team, UPco had the chance to give the entire site a new lease on life – which was both exciting and demanding. Our task was to strike a balance between the constraints of a heritage site and those of a well-established residential area, meaning we had to simultaneously rezone the land from public use (education) to residential and seek planning permission for the masterplan.
Then, there were the major components of the masterplan: design, demolitions, refurbishment, landscaping, infrastructure upgrades and relocation – all within the context of a site on the Victorian Heritage Register and abutting local heritage precincts. Finally, we had to consider the elements that are essential for high-quality residences: light, shade, vegetation, waste, environment, transport and amenity. Synthesising our knowledge with a range of experts, we formulated a strategy.
As part of an experienced project team, UPco had the chance to give the entire site a new lease on life – which was both exciting and demanding. Our task was to strike a balance between the constraints of a heritage site and those of a well-established residential area, meaning we had to simultaneously rezone the land from public use (education) to residential and seek planning permission for the masterplan.
Then, there were the major components of the masterplan: design, demolitions, refurbishment, landscaping, infrastructure upgrades and relocation – all within the context of a site on the Victorian Heritage Register and abutting local heritage precincts. Finally, we had to consider the elements that are essential for high-quality residences: light, shade, vegetation, waste, environment, transport and amenity. Synthesising our knowledge with a range of experts, we formulated a strategy.
The outcome
Employing the combined expertise of the project team, we lodged heritage and planning applications with Heritage Victoria and the City of Stonnington. Not only were these applications successful, we managed to avoid reviews by both the Heritage Council and VCAT along the way.
The result was a smooth integration between new luxury residences and refurbished heritage buildings, comprising four distinct precincts. With a mix of generous apartments, contemporary townhouses and terrace homes, the development has provided a variety of housing typologies. Just as importantly, the land and its original buildings have been properly cared for and maintained.
Adroitly exposing the site’s potential alongside relevant planning policy has allowed for the best possible outcome – one that makes us proud to have contributed to the history of Stonington Mansion.
The result was a smooth integration between new luxury residences and refurbished heritage buildings, comprising four distinct precincts. With a mix of generous apartments, contemporary townhouses and terrace homes, the development has provided a variety of housing typologies. Just as importantly, the land and its original buildings have been properly cared for and maintained.
Adroitly exposing the site’s potential alongside relevant planning policy has allowed for the best possible outcome – one that makes us proud to have contributed to the history of Stonington Mansion.
