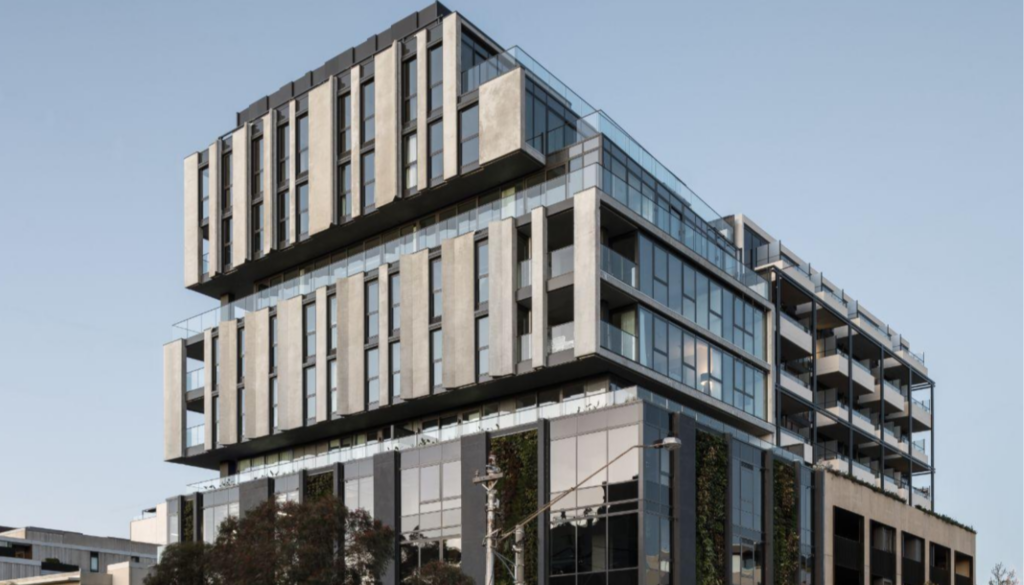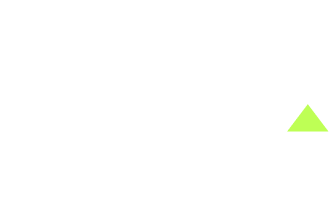99 High Street, Prahran
Client: CGLW (High Street) Developments Pty Ltd
Project type: Mixed use (apartments, office)
Stakeholders: City of Stonnington, local community
Value: $11 million
Image copyright: Timothy Kaye
The project
Conceived by K2LD Architects, Ukiyo is a 9-level mixed use development that sits on the corner of Porter Street and High Street in Prahran. Named after a Japanese word that means ‘floating or transient world’, it is characterised by glass forms stacked to cantilever over one another. Behind the glazed facades are a collection of private residences and 3 levels of commercial space.
Ukiyo is undoubtedly a forward-thinking, unusual development, and given its highly visible location in sought-after Prahran, the project was always going to attract attention. For this reason, UPco was engaged to handle the planning side of things before the design process even commenced.
Conceived by K2LD Architects, Ukiyo is a 9-level mixed use development that sits on the corner of Porter Street and High Street in Prahran. Named after a Japanese word that means ‘floating or transient world’, it is characterised by glass forms stacked to cantilever over one another. Behind the glazed facades are a collection of private residences and 3 levels of commercial space.
Ukiyo is undoubtedly a forward-thinking, unusual development, and given its highly visible location in sought-after Prahran, the project was always going to attract attention. For this reason, UPco was engaged to handle the planning side of things before the design process even commenced.

The challenge
Once the vision for Ukiyo was conceived, UPco and K2LD had to work hard to convince Stonnington Council to grant development approval. While the planning process resulted in negotiations assisted by VCAT, the Council was ultimately very happy with (and proud of) the end result.
Key challenges involved retaining the integrity of the architecture, while delivering on various design requirements. While the development was approved before BADS (Better Apartment Design Standards) came into effect, amendments were still made to allow for greater accessibility (specifically for one apartment buyer who is in a wheelchair).
Due to ESD reasons, adjustments to the façade were also required: namely, reducing of the protrusion of eternal ‘fins’ to prevent overshadowing, while still delivering adequate daylight and unobstructed views to occupants. Another compromise was scaling back the vertical gardens that featured in the original design – these were intended to be full height but could only be delivered at the lower levels due to the need for combustible cladding.
Key challenges involved retaining the integrity of the architecture, while delivering on various design requirements. While the development was approved before BADS (Better Apartment Design Standards) came into effect, amendments were still made to allow for greater accessibility (specifically for one apartment buyer who is in a wheelchair).
Due to ESD reasons, adjustments to the façade were also required: namely, reducing of the protrusion of eternal ‘fins’ to prevent overshadowing, while still delivering adequate daylight and unobstructed views to occupants. Another compromise was scaling back the vertical gardens that featured in the original design – these were intended to be full height but could only be delivered at the lower levels due to the need for combustible cladding.
The outcome
While the process involved some negotiation, UPco is proud of the high-quality outcome we assisted in delivering. Completed in 2022, Ukiyo’s ‘floating world’ contributes to the surrounding urban landscape in a way that is both striking and sympathetic to its context. With their incredible, unobstructed views (and clever features including a high-tech car lift), Ukiyo’s apartments sold out immediately, while the commercial levels are being used by a medical research company. As a whole, the development has been a great success, setting the tone for Prahran’s next evolution.
