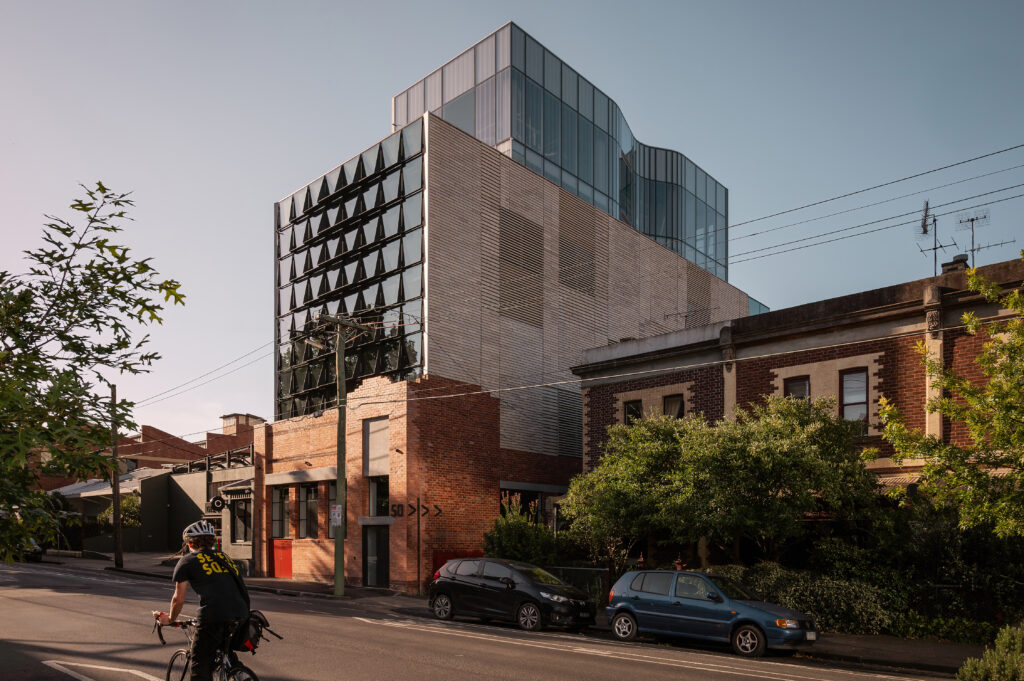36-38 Gipps Street, Collingwood
Client: Dare Property Group
Project type: Commercial (office)
Stakeholders: City of Yarra, local community
Value: $10 million
Image courtesy of SJB
The project
In the heart of the bustling inner-city suburb of Collingwood, our client envisaged a project which would transform an historic red-brick warehouse into a beautifully sustainable, future-facing office.
At the heart of the project was our client’s absolute commitment to achieving the highest quality result, with no compromise on material selection or architectural outcome. Another standout commitment was to make the building supremely sustainable, with zero operational emissions and zero gas – and this, coupled with its location on Gipps Street, inspired the building’s name.
In the heart of the bustling inner-city suburb of Collingwood, our client envisaged a project which would transform an historic red-brick warehouse into a beautifully sustainable, future-facing office.
At the heart of the project was our client’s absolute commitment to achieving the highest quality result, with no compromise on material selection or architectural outcome. Another standout commitment was to make the building supremely sustainable, with zero operational emissions and zero gas – and this, coupled with its location on Gipps Street, inspired the building’s name.

The challenge
While gaining approval for an office with no off-street parking is unusual, Yarra City Council is progressive in its support of sustainable transport modes – and thanks to this general support, we obtained planning permission.
An unwavering commitment to ESD credentials that are higher than best practice added to the permit application process, but the 77% BESS score was worth it.
An unwavering commitment to ESD credentials that are higher than best practice added to the permit application process, but the 77% BESS score was worth it.
The outcome
Fast forward a few years and the building is completed and occupied – and it could not be better positioned for today’s market, where employee wellbeing has become critical to attracting and retaining talent.
Designed by SJB, Zero Gipps retains and repurposes elements from the warehouse that once occupied the site, including the front façade. Above this rises the new built form, which is separated into ‘northern’ and ‘southern’ segments with a central courtyard. Small-scale 250sqm floor plates are connected via linking walkways and an open atrium stairway – creating a dynamic and intentionally ‘walkable’ workplace village.
As well as enhancing wellbeing by facilitating connections and ‘walkability’, Zero Gipps encourages green travel through the inclusion of stunning End of Trip facilities, 46 bike parking spaces, electric bike charging points, a bike repair station, and zero car parking spaces. An all-electric building, it’s powered by green energy, including 100 rooftop solar panels (delivering 35kW of energy), and features natural ventilation, food production and compost pods on balconies, and a small café.
Designed by SJB, Zero Gipps retains and repurposes elements from the warehouse that once occupied the site, including the front façade. Above this rises the new built form, which is separated into ‘northern’ and ‘southern’ segments with a central courtyard. Small-scale 250sqm floor plates are connected via linking walkways and an open atrium stairway – creating a dynamic and intentionally ‘walkable’ workplace village.
As well as enhancing wellbeing by facilitating connections and ‘walkability’, Zero Gipps encourages green travel through the inclusion of stunning End of Trip facilities, 46 bike parking spaces, electric bike charging points, a bike repair station, and zero car parking spaces. An all-electric building, it’s powered by green energy, including 100 rooftop solar panels (delivering 35kW of energy), and features natural ventilation, food production and compost pods on balconies, and a small café.
